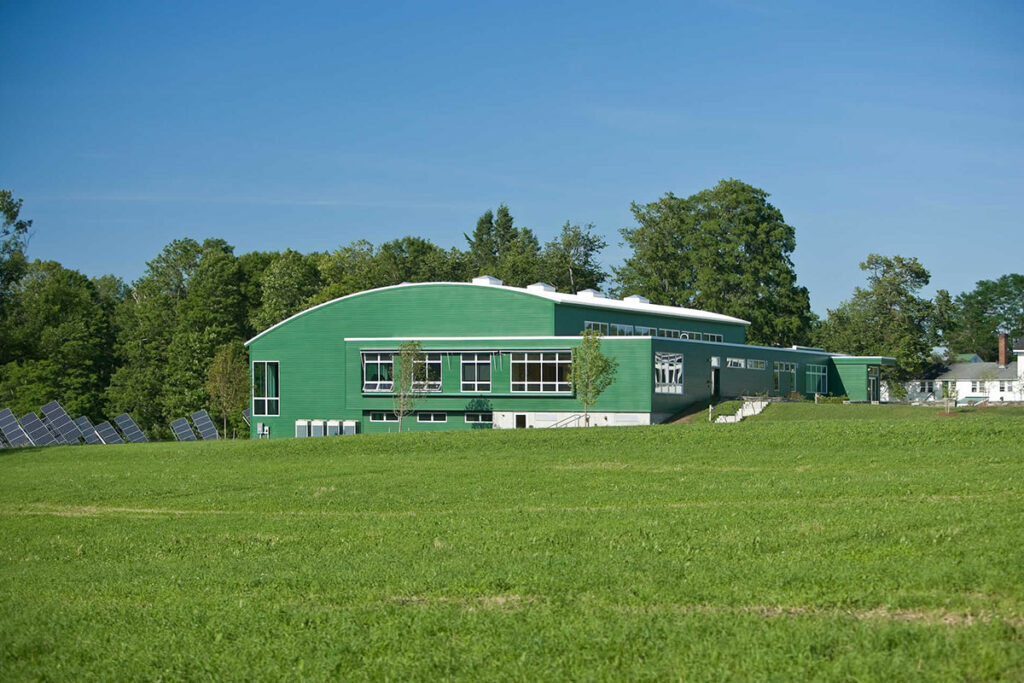
“This is not just a gym. . . . We want this to be a place where our students can learn about being environmentally responsible, so that later in life, when they are making choices, they can say it’s possible.”
–Randy Smith, CFO, The Putney School
The field house began with a vision. The Putney School in Putney, Vermont wanted to design a field house that would support its independent and creative academic and environmental tradition, serve as a central social space for students as well as an indoor athletic facility, and meet the sustainability goals outlined in the school’s forward-thinking strategic plan. The Putney School is a co-educational boarding and day school for Grades 9-12 founded in 1935 by Carmelita Hinton. It is a progressive school that values the idea that education is something to be actively pursued rather than passively received.
The Putney School had long yearned to build its field house, and when the opportunity finally arose, staff thought long and hard about how to create a long-term asset for students, staff, faculty, and community. Their top priority was to build a model environmental building that would become a center for health on the campus. The school also wanted the new building to enhance social energy and draw students into it. The field house was to be a core building on the campus, an inviting central meeting place designed to encourage strong connections between students, faculty, and staff.
To this end, the building was sited at the heart of the campus, next to the dining hall—easy access that would ensure more frequent use. The design included both an outside courtyard space and an inside social space for students to hang out and play games, all near the fitness facilities, allowing exercise to be integrated into daily community life.
In keeping with a tradition of including students in planning the school’s built environment, the larger community of students, faculty, and staff were involved in the decision-making, design and construction processes; students even designed and built some parts of the building.
The field house has been net zero energy since it was built in 2009. It has an EUI of 9.8 kBTU/sf/yr. and on-site solar trackers that produce as much energy as the building uses on an annual basis.
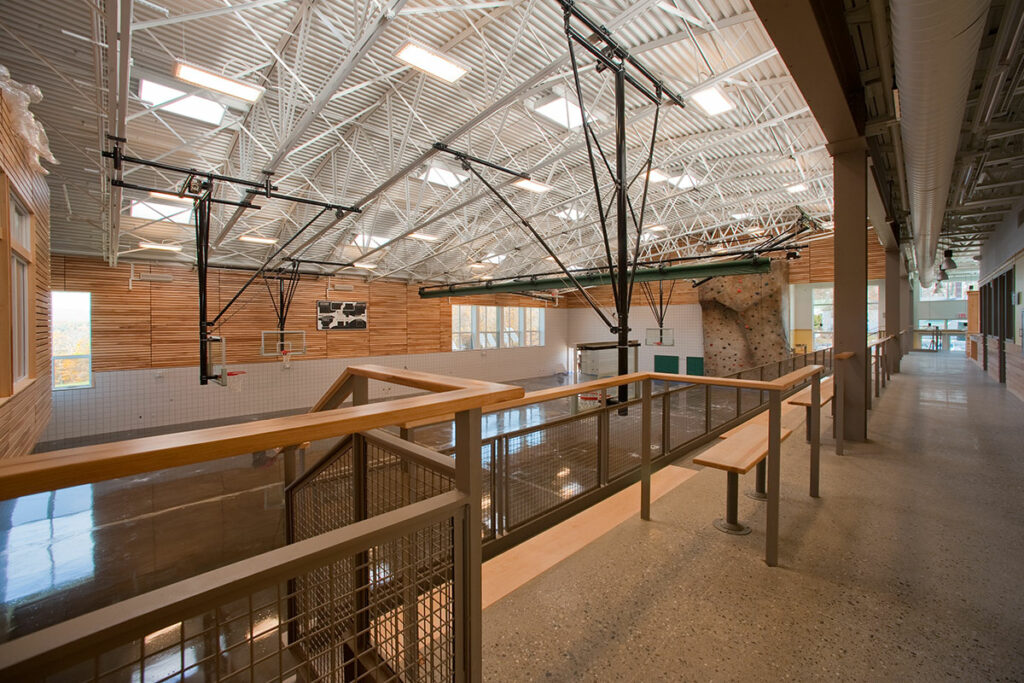
VITAL STATS
| Certification Status | Net Zero Energy Certified |
| Version of LBC | 3.0 |
| Location | Putney, VT, USA |
| Typology | Building |
| Project Area | 127,000 sf |
| Start of Occupancy | November 2019 |
| Owner Occupied | Yes |
| Occupancy Type | Field House |
| Number of Occupants | 50-60 per day |
PROJECT TEAM
| Owner | The Putney School |
| Owner Representative | Randall Smith |
| Architect | Maclay Architects |
| Contractor | DEW Construction Corp. |
| Mechanical | Kohler & Lewis |
| Electrical | William Bissell |
| Plumbing | Kohler & Lewis |
| Lighting Design | Naomi Miller Lighting Design |
| Geotechnical | GeoDesign Inc. |
| Civil | Heindel & Noyes |
| Landscape | Cynthia Knauf Landscape Design Inc. |
| Structural | Engineering Ventures |
| Interior Design | Maclay Architects |
| Specialty Consultant and Role | Energy Balance, Inc. – Energy Consultant |
| Key Subcontractor | Murphy’s Cell-Tech |
PLACE PETAL
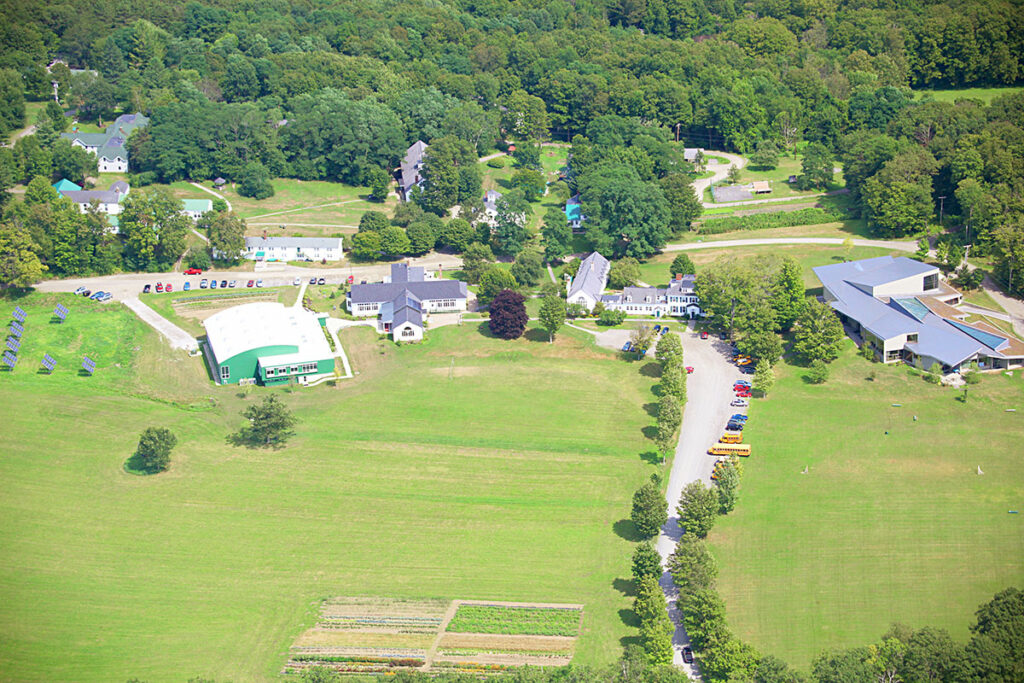
01. LIMITS TO GROWTH
The Putney School has over forty existing buildings on over five hundred acres, which includes a working dairy farm and gardens. The center of campus is located on a hilltop and consists of a mix of academic buildings, dormitories, support buildings, and open space. The Field House location was carefully chosen to fit into the existing context and be easily accessible to students.
Not only did the school envision an ultra-green building that encouraged social networks and enhanced community life, it also wanted to make sure that the design fit in aesthetically with the existing campus facilities—an eclectic mix of old Vermont farm buildings and more modern structures.
The field house is located less than thirty feet from the campus dining hall/mail room and is centrally located to encourage use as a student gathering area. Outdoor courtyards and informal stone seating along the wide pathways provide opportunities for spontaneous connections and interactions between students, faculty and staff. The landscape reinforces the pastoral setting with a few large shade trees to the west, active food producing gardens to the east, and rain gardens between pathways. The native landscape around the building requires no irrigation.
The Putney School has a significant agriculture component to their campus and core curriculum, so much of their land rotates in pasture and hay field from year to year. The area where the PV trackers are located remains in rotational pasture with animals grazing underneath. The meadow to the west of the trackers was, and still is, a hay meadow, and to the east is one of the many campus gardens that collectively provide 20% of the food served on campus.
The field house occupies an area that formerly held a loading dock, parking area, and turning area for the KDU (dining hall/mail room). This project meets I01-E16 Sites Designated for Increased Density because of Vermont’s growth management legislation adopted by the Windham Regional Commission. In addition, the town of Putney regulates the school through a Planned Educational Development (PED) process, akin to a PUD, and all development must proceed in accordance with the PED.
ENERGY PETAL
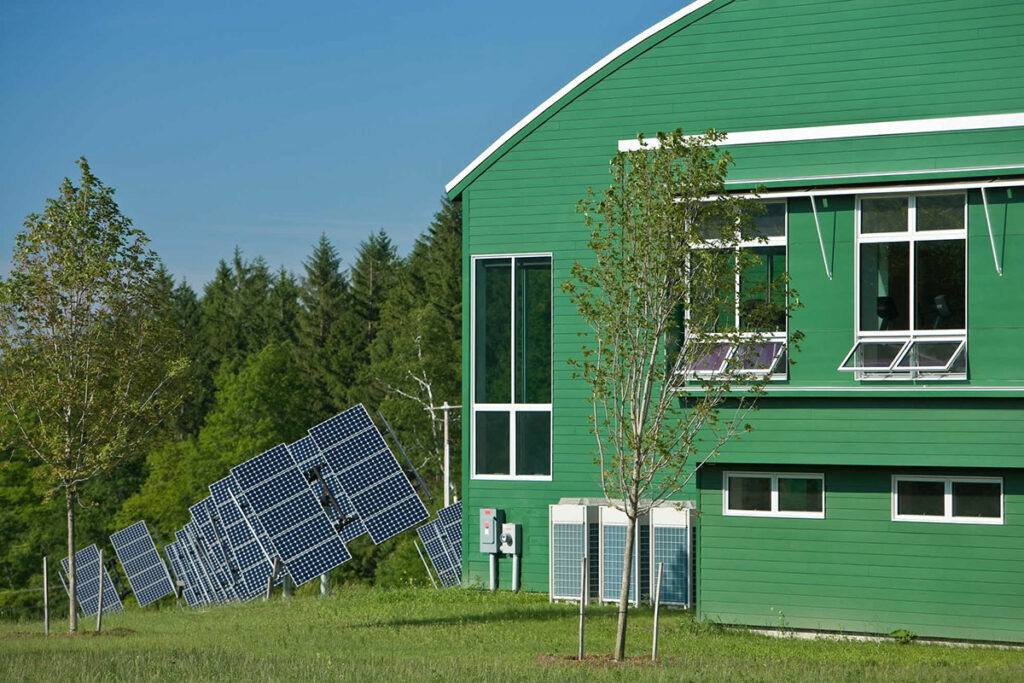
To achieve the net-zero goal in Vermont’s cold climate, the field house was super-insulated with extensive attention to air sealing and minimizing thermal bridging in the enclosure. High insulation levels, including an R-60 roof, R-45 above-grade walls, R-20 below-grade slab and foundation walls, and R-5 windows, contributed to a 77% reduction in heating energy use as compared to an ASHRAE Standard 90.1-2007 baseline building. With an EUI of 9.8 kBTU/sf/yr., this building is one of the most energy conserving buildings that has been built in a cold, northern climate. This performance exceeds PHIUS+ passive house standards and the monitored energy performance meets the heating and source energy use intensity PHIUS+ targets as well. All insulation used in the field house was chosen with the additional goal of minimizing the project’s contribution to global warming and ozone depletion. To minimize thermal bridging, a unique, composite structural system was used, combining wood-framed exterior walls with a steel structure and roof.
Located on a north-facing hillside with spectacular views to the north and west, the site is not optimal for passive solar design. South-facing clerestory windows in the gym use high-solar-heat-gain glass to maximize solar gain. Additionally, light-guiding blinds bounce direct sunlight up onto the ceiling, where it contributes to ambient lighting rather than direct-beam lighting (which would be disruptive to gym users). Triple-layer, semi-diffusing skylights in the gym, totaling approximately 4 percent of the floor area, also contribute to daylighting.
In order to achieve net-zero energy performance with on-site renewable electricity generation, the field house uses heat pumps. Although air-source heat pumps can provide air-conditioning, the field house relies on natural ventilation to provide passive cooling. The direct digital control system automatically opens windows if the building requires cooling when the outdoors is cooler than the indoors. If building users want to open windows, they can do so manually only within a specific time period. Even without the use of air- conditioning, because of the sun control and the high levels of insulation, this building is one of the coolest spaces on campus during the summer.
An energy-recovery ventilator serves CO2-controlled, variable air-volume terminals in each space. Because the general occupancy is typically low but can swell quickly, incorporating a variable-volume ventilation system significantly reduces energy usage.
To achieve the net zero energy goal, a substantial investment in on-site, renewable energy was required. The design team chose 36.8 kW of tracking solar collectors and installed them on the north side of the field house in an open field with full southern exposure. The tracker field continues to be used for agriculture purposes and has a rotation of farm animals grazing under the PV trackers.
LESSONS LEARNED
The monitored data has been used to make adjustments to the ventilation algorithm; identify and solve lighting-control issues; spotlight the amount of energy being wasted by the electric hot-water tanks; and recently identified that one solar inverter was malfunctioning and needed repair.
BEAUTY PETAL
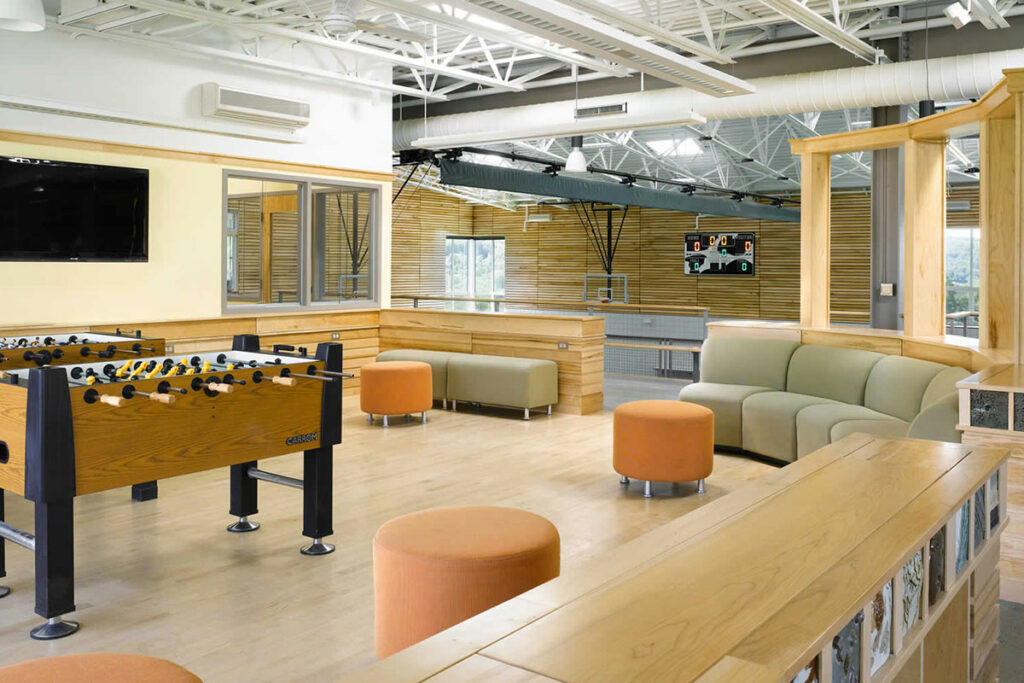
19. BEAUTY & SPIRIT
In the design of The Putney School Field House, beauty was seen as emerging from the experiences of the users and visitors. Thus, the building is sited next to a core campus building, the dining hall, to encourage students with busy schedules to easily access the new field house. A small courtyard separates the two building and the first space in entering the field house is a student-designed social space.
The social space is connected to the field house main area with a low dividing wall decorated with student-made tiles and locally-sourced wood wainscot. The main area contains a multipurpose basketball and activity area with a climbing wall and enables students to naturally flow into exercise spaces. Off of the central space are a yoga meditation space, strength and conditioning room, and cross country waxing rooms.
The Putney School is located in a beautiful, hilly area of Vermont, so connection to nature and views is also a core part of the experience of beauty; windows are oriented to specific views of the countryside. The interior experience of the building is enhanced with daylighting through skylights and ample windows throughout the space.
The building is sited next to existing buildings at the center of campus to maintain the small New England Village feel of the campus. The design is modern, as The Putney School campus aesthetic is based on a building design that represents the time when buildings are built. Thus the campus offers a diversity of design aesthetics from traditional to modern. The curved roof of the field house was proposed to soften the mass of the building in the landscape. It also reflects light from south-facing glass with light-guiding blinds that is deflected up onto the fieldhouse ceiling. On the interior, wood is used to provide warmth to the space and the cover acoustic treatments on the walls.
As Emily Jones, the director of the Putney School, put it, “The Putney Field House is not only a shining example of sustainable architecture and not only a beautiful space, but it is a wonderful testament to the power of collaboration.”
20. INSPIRATION & EDUCATION
The building sustainability features are embedded in the Putney School curriculum for all students. The prominent (and sometimes hidden) building features are highlighted in educational signage in the main corridor so visitors, students, staff, and faculty can learn about the many sustainable features of the building. The energy dashboard also showcases real time energy consumption and production of the building.
Since the field house opened in 2009, the Putney School has welcomed hundreds of graduate, college and prep school students from Dartmouth, Antioch University New England, Vermont Academy and numerous other institutions. Many of these students have visited as integral portions of their curriculum on “Educating for sustainability” and “Principles of sustainability”. Notable international visitors include:
- Delegates from Beijing Science, Technology & Culture Communication Co. Ltd;
- A team of Korean educators sponsored by the Korean government to study environmental education;
- Representatives of the Green School in Bali, Indonesia;
- Representatives of the New International School in Tokyo;
- And representatives of the Bedales School in the UK.
Additionally, hundreds of other visitors every year seek out the Putney School’s field house to tour as a leading example, a testament to the success of creating an educational landmark that will continue to teach year after year. In particular, visitors from the educational community have been keenly interested in this building as a model and template for other projects.
Many articles and case studies have been written about this building and the prominence as a cold-climate net zero energy building since 2009, including ASHRAE and NESEA. This field house is prominently featured on the cover and as a case study in the book The New Net Zero: Leading-Edge Design and Construction of Homes and Buildings for a Renewable Energy Future. The building has been presented at numerous national conferences, including ASHRAE international conference, the Living Future unConference, Efficiency Vermont’s Better Buildings by Design and NESEA’s Building Energy. Awards received include honorable mention of the 2013 Governor’s Award in Environmental Excellence, the 2010 VT Chapter of the AIA Honor Award for Excellence in Architecture Design, the 2010 Efficiency Vermont – Better Buildings by Design, Honor Award, and the Vermont Green Building Network’s 2013 Vermont’s Greenest Building Award.
Innovative projects happen when the ambitious vision and goals of a client are combined with a committed and caring design and construction team experienced in the challenges of trying out new ideas. Perhaps one of the most rewarding aspects of the project was that it inspired the school to initiate a master planning process for a net-zero campus including over forty other buildings. As the school had hoped, the field house has become a favorite spot on campus and an inspiration to students, faculty, staff, and visitors. The field house supports the school’s underlying goal: to inspire and engage the students in making a better world.
Open houses have occurred throughout the building’s operation since 2009. Different organizations have sponsored and advertised the event to the greater community including the Putney Energy Committee, Renewable Energy Vermont, and the Putney School itself.
http://www.putney.net/energy/green-buildings-and-solar-tour/
http://www.revermont.org/celebrate-solar/
Students from the Sustainability Club are trained as building tour guides to lead visitors, which engages ongoing waves of students to learn about the intricacies of the building. Anyone interested in touring the building can contact the assistant head of school, Randy Smith.
