Certified Case Studies
Zero Energy
-
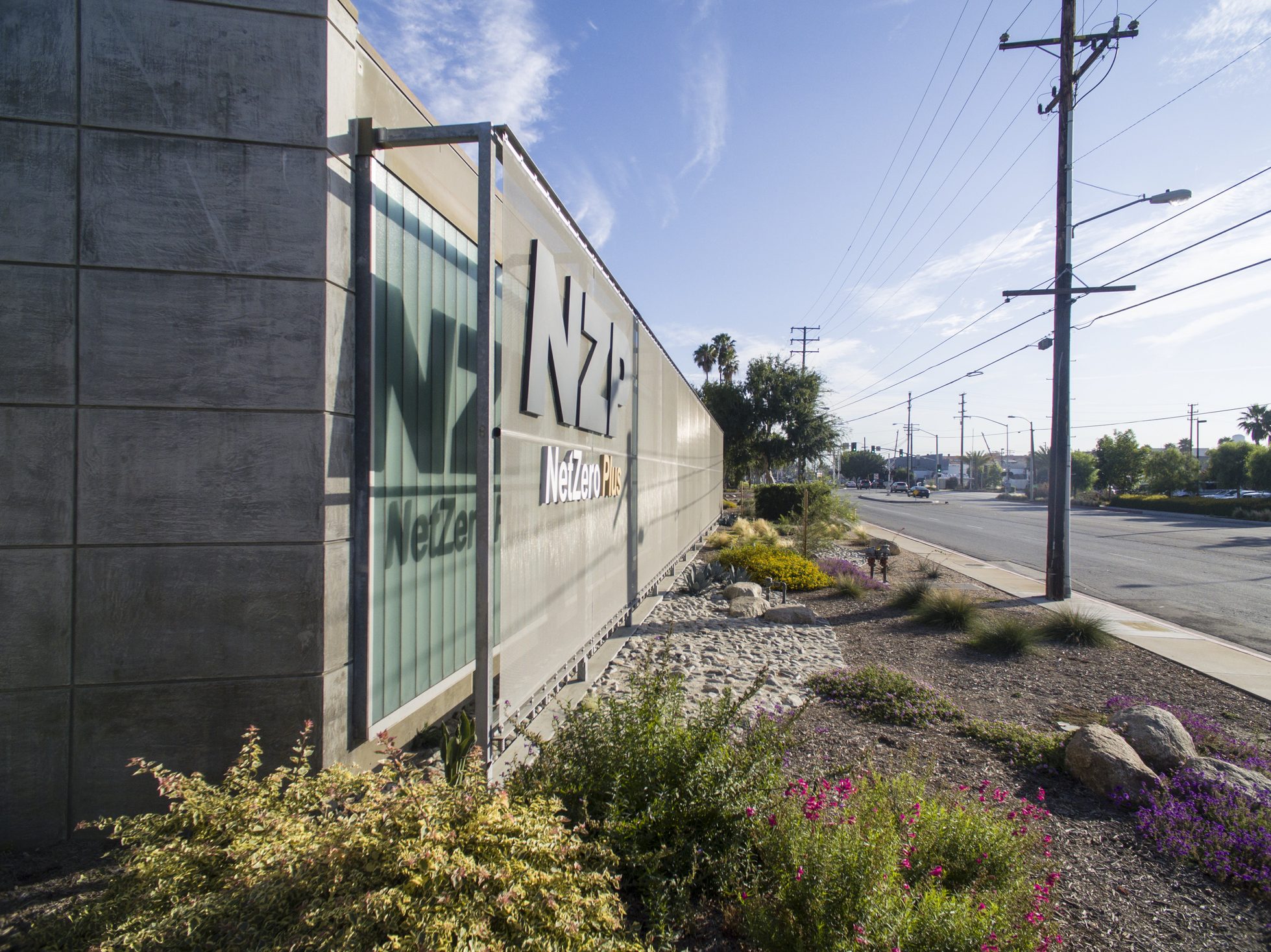
ELECTRICAL TRAINING INSTITUTE – ZERO NET ENERGY CENTER
Commerce, CA, USA
Zero Energy Certified
LBC 3.1
The Electrical Training Institute (ETI) of Southern California is an education and training facility for electrical contractors run by the National Electrical Contractors Association (NECA) Los Angeles County Chapter and the International Brotherhood of Electrical Workers (IBEW) Local 11. Project scope of a full retrofit the existing 150,000 sq. ft. building to net zero energy…
Renovation
-
FIVE ELEMENTS HARVEST HOUSE
Custer, WA, USA
Zero Energy Certified
LBC 3.1
VITAL STATS PROJECT TEAM BUILDING SYSTEMS INFORMATION NON-MECHANICAL SYSTEMS Active/Passive thermal masses and integrated stack effect: South facing solarium with 10-inch black slab and 8-inch concrete wall to basement intakes heat during daylight, which is refused by exterior doors to basement/main house or accepted via these doors to heat basement/main floor and to convey heat…
Building
-
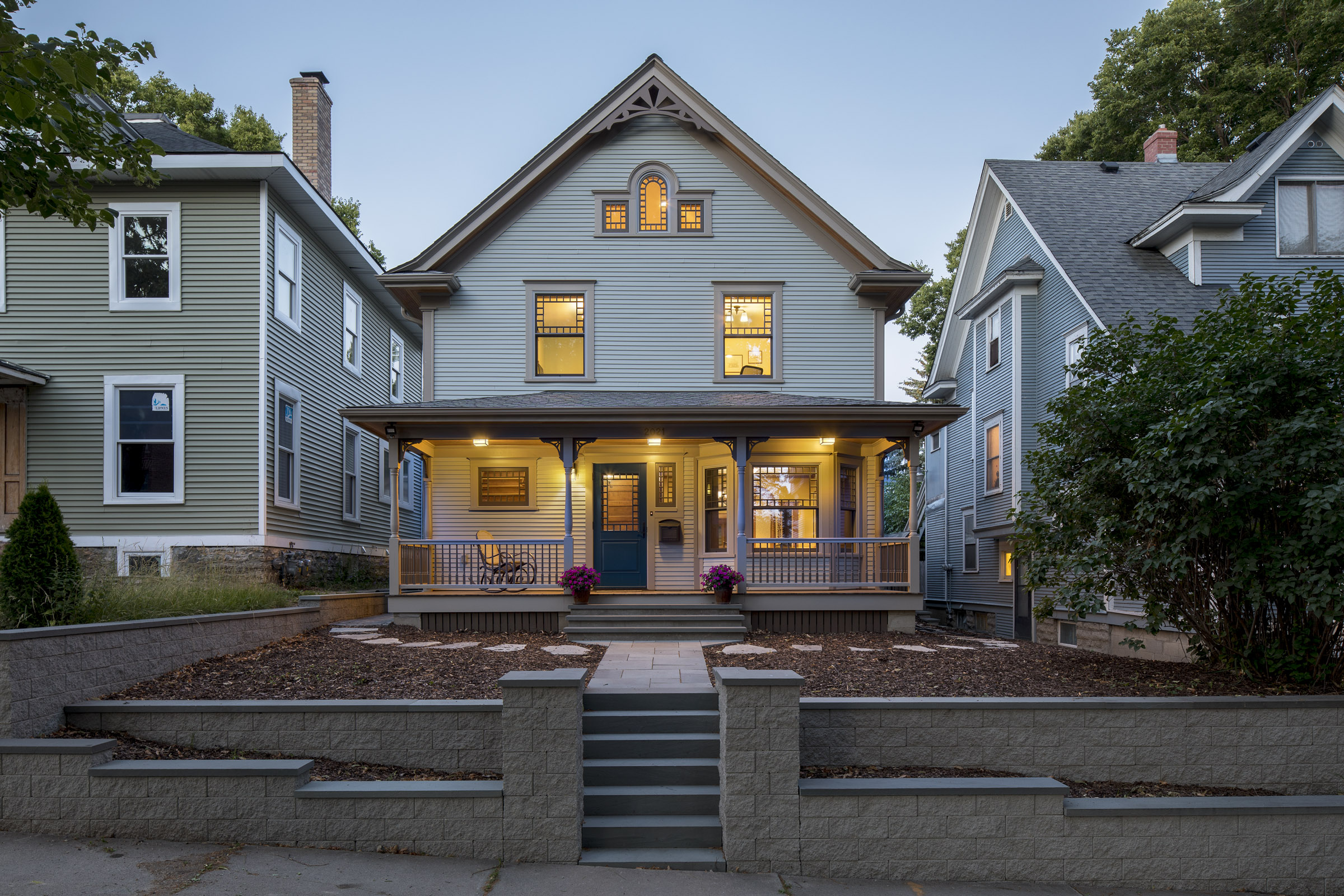
MINNEAPOLIS NET ZERO VICTORIAN
Minneapolis, MN
Zero Energy Certified
LBC 3.1
VITAL STATS Certification Status Zero Energy Certified Date of Certification December 11, 2017 Version of LBC 3.1 Location Minneapolis, MN, USA Typology Building Project Area 3,640 SF Start of Occupancy October 2016 Owner Occupied Yes Occupancy Type Single Family Residence Number of Occupants 2 PROJECT TEAM Owner Stewart + Linda Herman Project Manager Marc Sloot…
Building
-
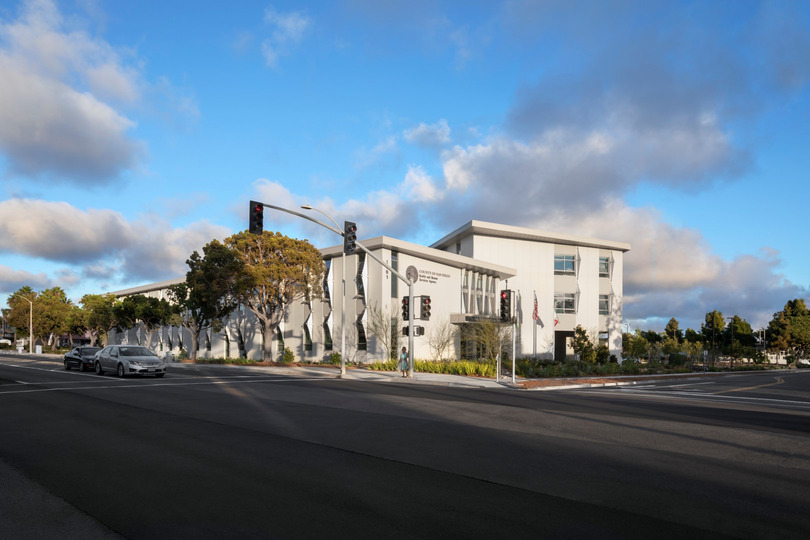
NORTH COASTAL LIVE WELL HEALTH CENTER
Oceanside, CA
Zero Energy Certified
VITAL STATS Certification Status Zero Energy Certified Location Oceanside, CA, USA Typology Building Gross Building Area 54,560 SF Start of Occupancy August 2018 Occupancy Type Government Office & Live Well Regional Center Number of Regular Occupants 50 PROJECT TEAM Owner County of San Diego Project Manager County of San Diego Architect HMC Architects Contractor Balfour…
Building
-
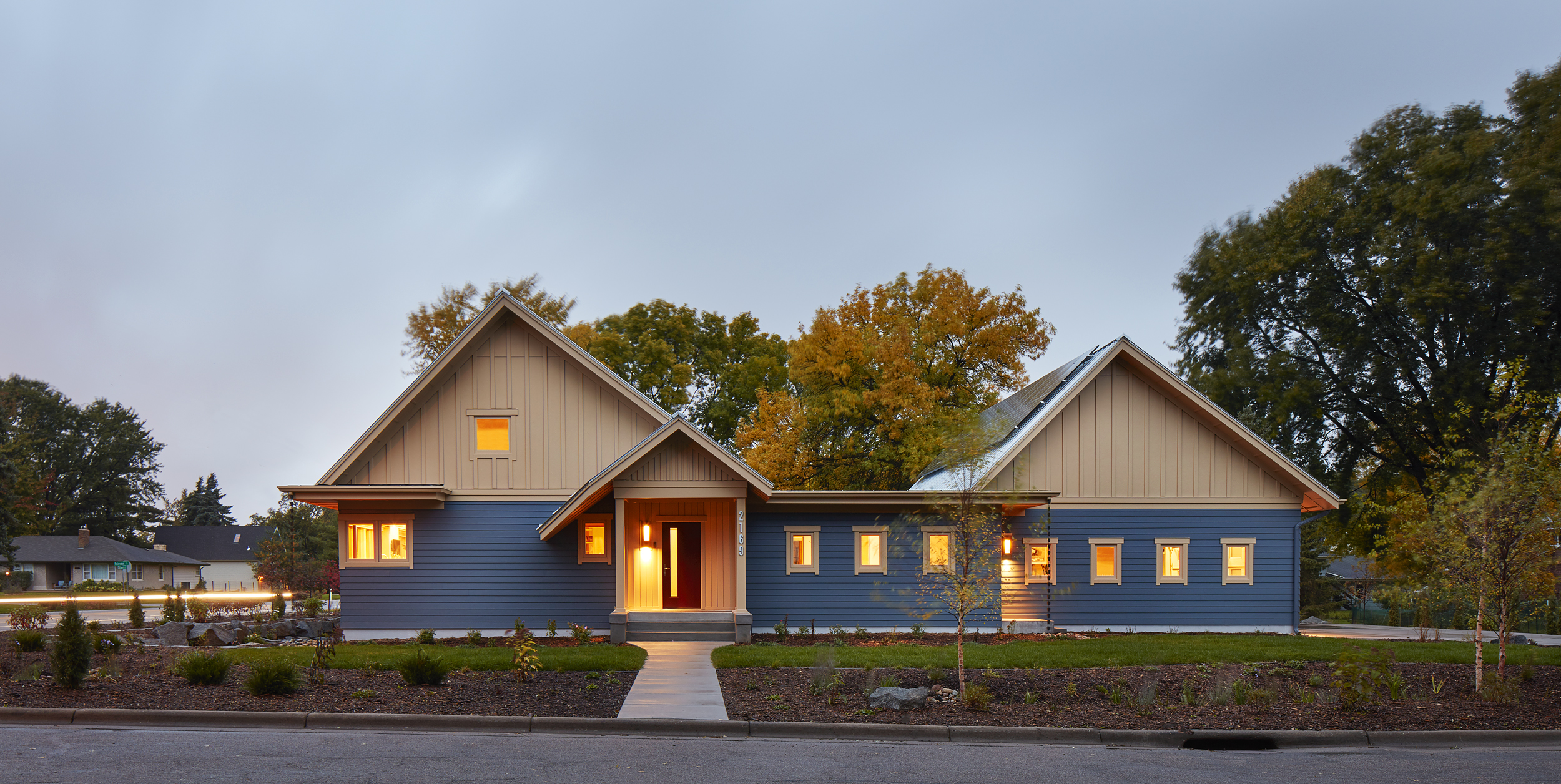
OHM SWEET OHM
Roseville, MN
Zero Energy Certified
LBC 3.1
VITAL STATS Certification Status Zero Energy Certified Date of Certification November 30, 2017 Version of LBC 3.1 Location Roseville, MN, USA Typology Building Project Area 2,434 SF Start of Occupancy September 2016 Owner Occupied Yes Occupancy Type Single-Family Residence Number of Occupants 2 PROJECT TEAM Owner Mark + Kate Hanson Project Manager Marc Sloot General…
Building
-
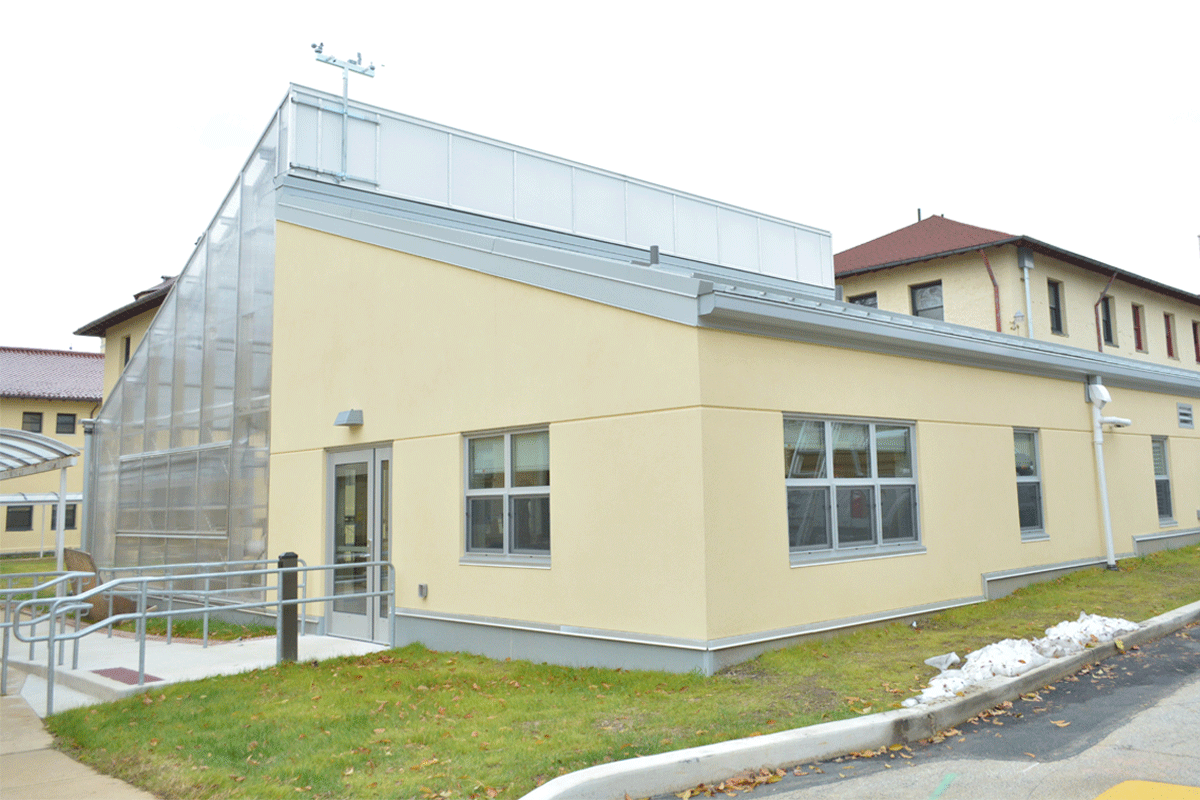
OVERBROOK SCHOOL FOR THE BLIND GREENHOUSE
Philadelphia, PA
Zero Energy Certified
LBC 3.1
The Overbrook School for the Blind M. Christine Murphy Horticulture and Education Center is a 2000 sf net-zero-energy greenhouse and classroom. As the LEED Consultant and Building Enclosure Commissioning Agent, Re:Vision brings a holistic approach to the project. The unique requirements of a greenhouse make enclosure commissioning valuable in reducing water and energy demands. To…
Building
-
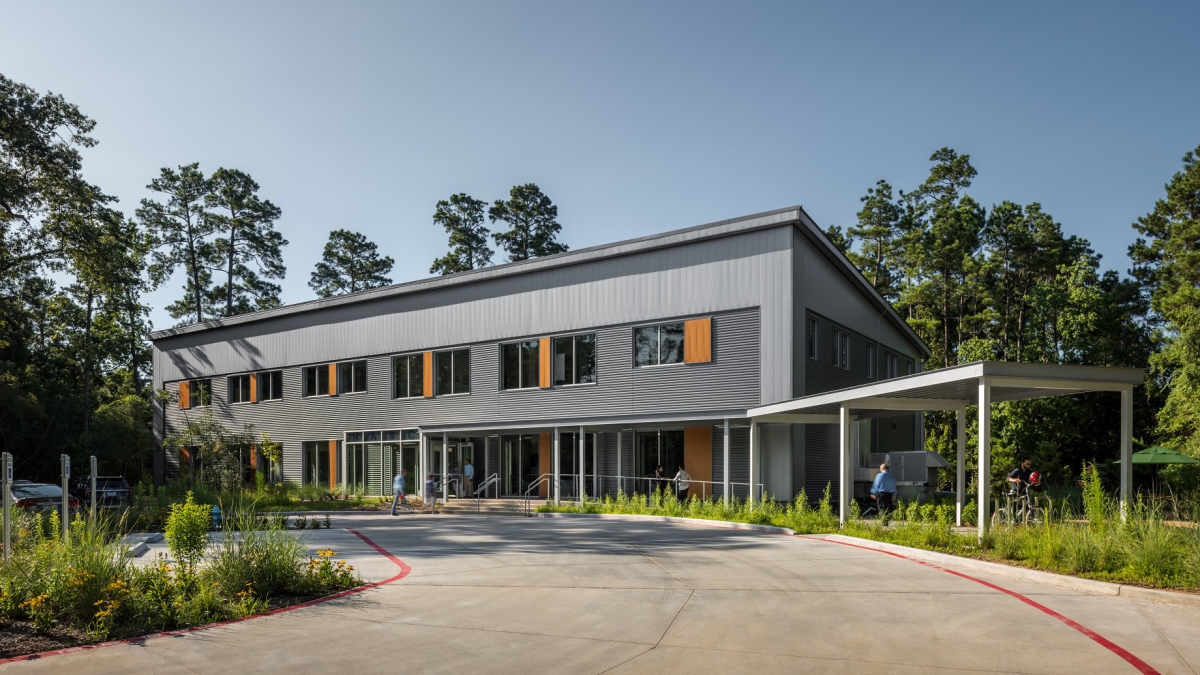
HOUSTON ADVANCED RESEARCH CENTER HQ
The Woodlands, TX, USA
Zero Energy Certified
LBC 3.1
VITAL STATS PROJECT TEAM BUILDING SYSTEMS INFORMATION ZERO ENERGY PERFORMANCE SOLAR ELECTRIC (PV) PANEL LIGHTING 99% of the lighting in the building is produced by LED lights. Of the lights, 95% of them are equipped with occupancy/vacancy sensors. The building also features glass doors in its offices and a considerable number of windows in order…
Building
-
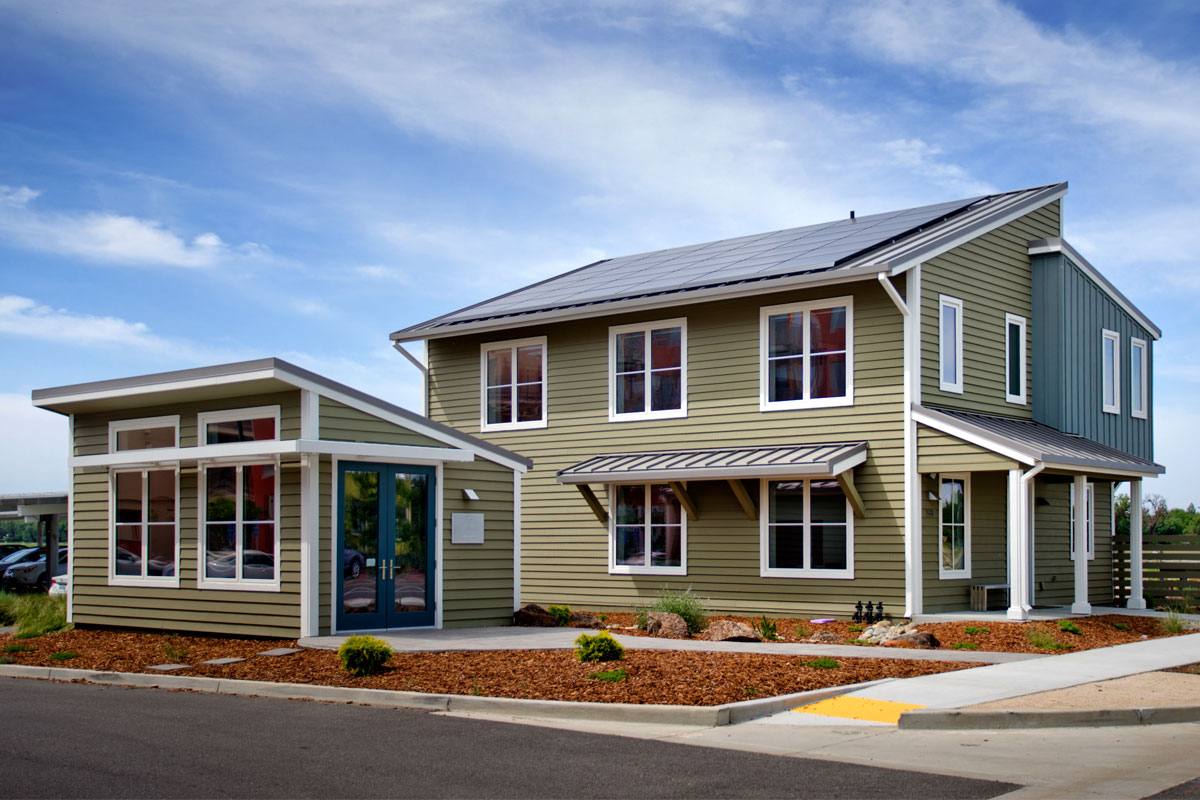
HONDA SMART HOME US
Davis, CA, USA
Zero Energy Certified
LBC 3.1
VITAL STATS PROJECT TEAM BUILDING SYSTEMS INFORMATION NON-MECHANICAL SYSTEMS The passive design strategy optimized the orientation of fenestration for daylighting (north clerestory windows) as well as the southern windows’ overhangs; note that the roof overhang is optimized for 2F windows, as well as the additional awnings applied over the lower windows on the South side.…
Building
-
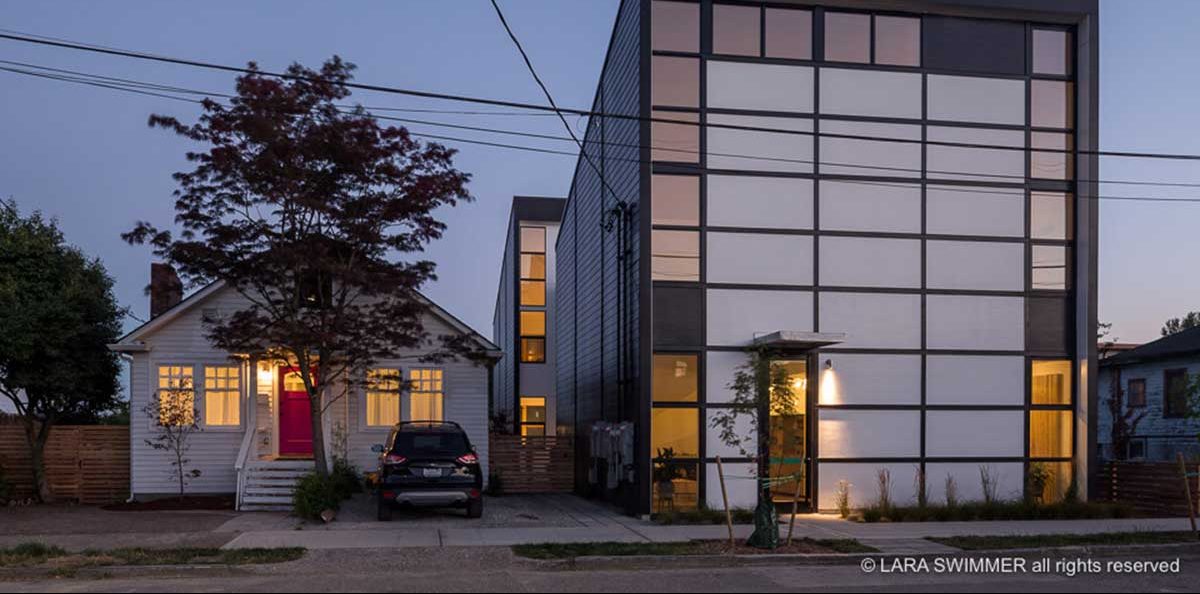
KING STREET
Seattle, WA, USA
Zero Energy Certified
LBC 3.1
VITAL STATS PROJECT TEAM PROJECT LEADERSHIP AND STORY OF PROJECT JW Architects has been on a four-year journey to design, build and achieve Net Zero Energy in their new office building, located at 1257 South King Street in Seattle. Their office is the only second office building in Seattle to achieve certification. In 2014, JW…
Building
-

LINCOLN NET POSITIVE FARMHOUSE
Lincoln, Massachusetts, USA
Zero Energy Certified
LBC 3.1
VITAL STATS PROJECT STORY AND LEADERSHIP This modern farmhouse blends into the cultural landscape of Lincoln, Massachusetts – a town known for its rich history, farming traditions, conservation efforts, and visionary architecture. The President of Thoughtforms, an accomplished builder in the greater Boston area, and his wife collaborated with ZED to design and build a new…
Building
