Certified Case Studies
-
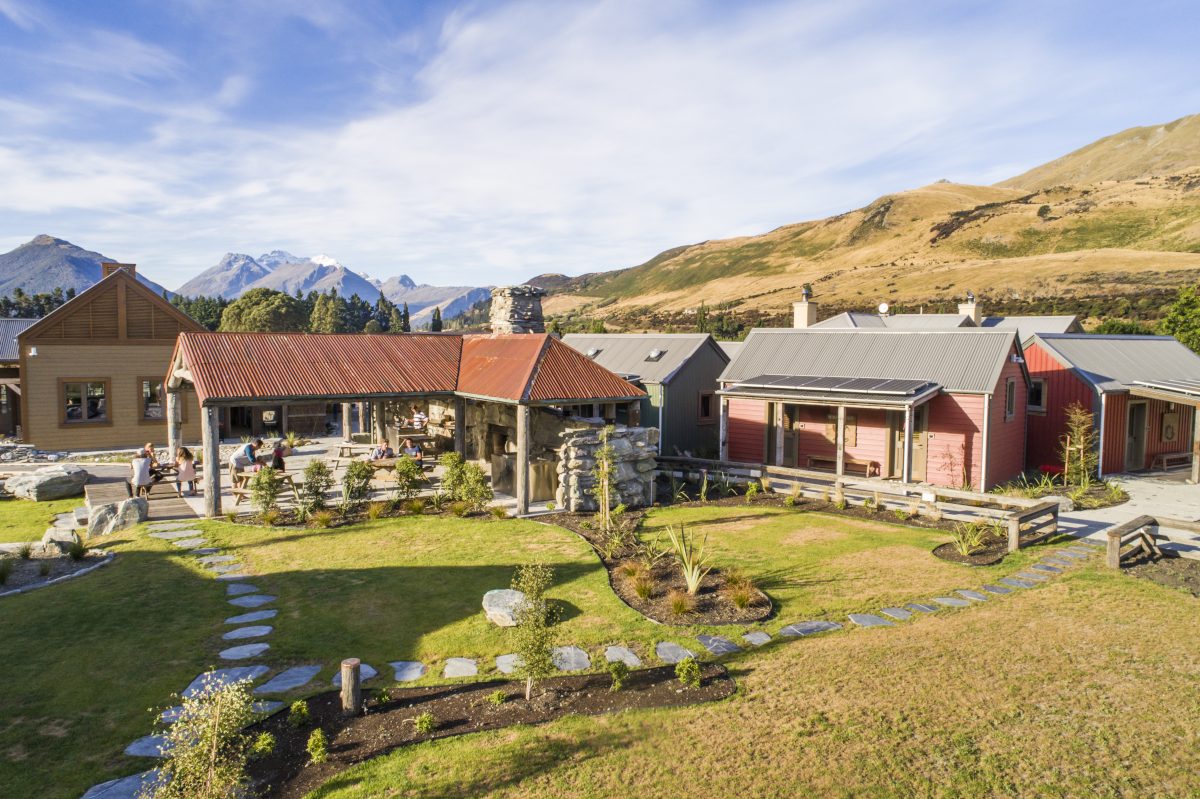
CAMP GLENORCHY – ECO RETREAT
Queenstown, New Zealand
Petal Certified
LBC 3.1
vital stats project team place petal 01. LIMITS TO GROWTH IMPERATIVE Prior to the development of the Campground, the site was essentially an undeveloped flat paddock with two existing residences to the northeastern and southwestern corners. Existing planting on the site consisted of an assortment of exotic shrubs around the western house with a Photinia…
-
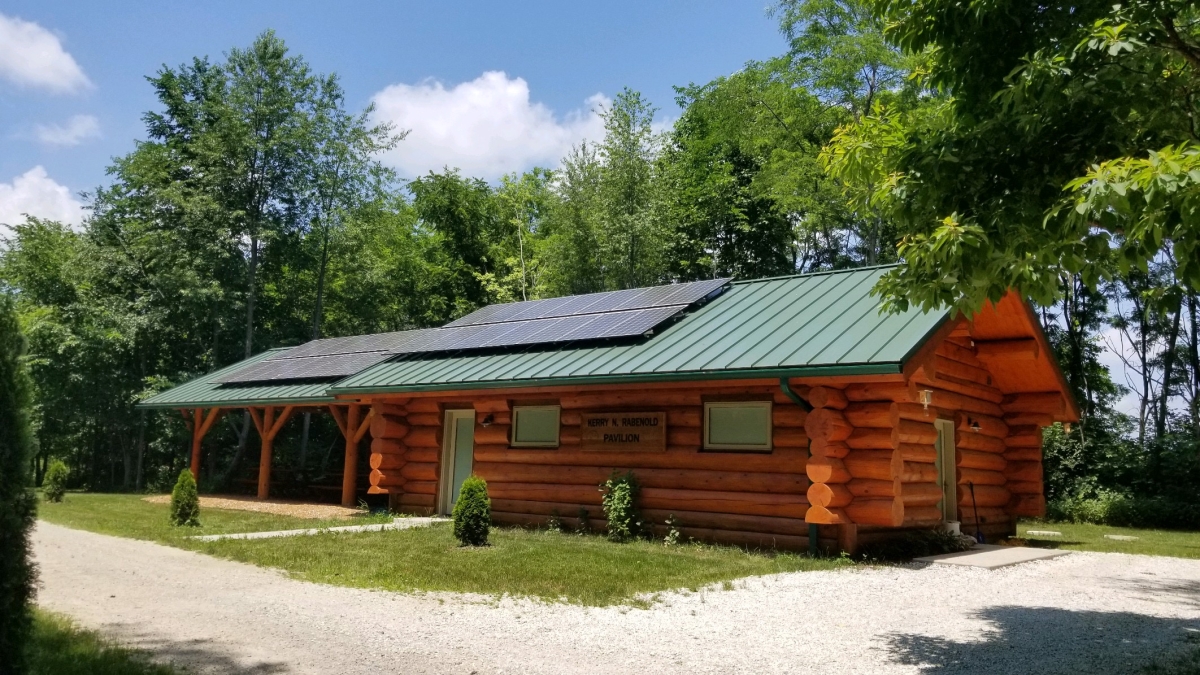
PURDUE UNIVERSITY ROSS RESERVE
West Lafayette, IN
Zero Energy Certified
LBC 3.1
VITAL STATS Certification Status Zero Energy Certified Version of LBC 3.1 Location West Lafayette, IN, USA Typology Building Project Area 1,248 Square Feet Start of Occupancy September 1, 2017 Owner Occupied Yes Occupancy Type Educational Number of Occupants 2 PROJECT TEAM Owner Purdue University – Department of Biological Sciences Owner Representative Kerry Rabenold Project Certification…
Building
-
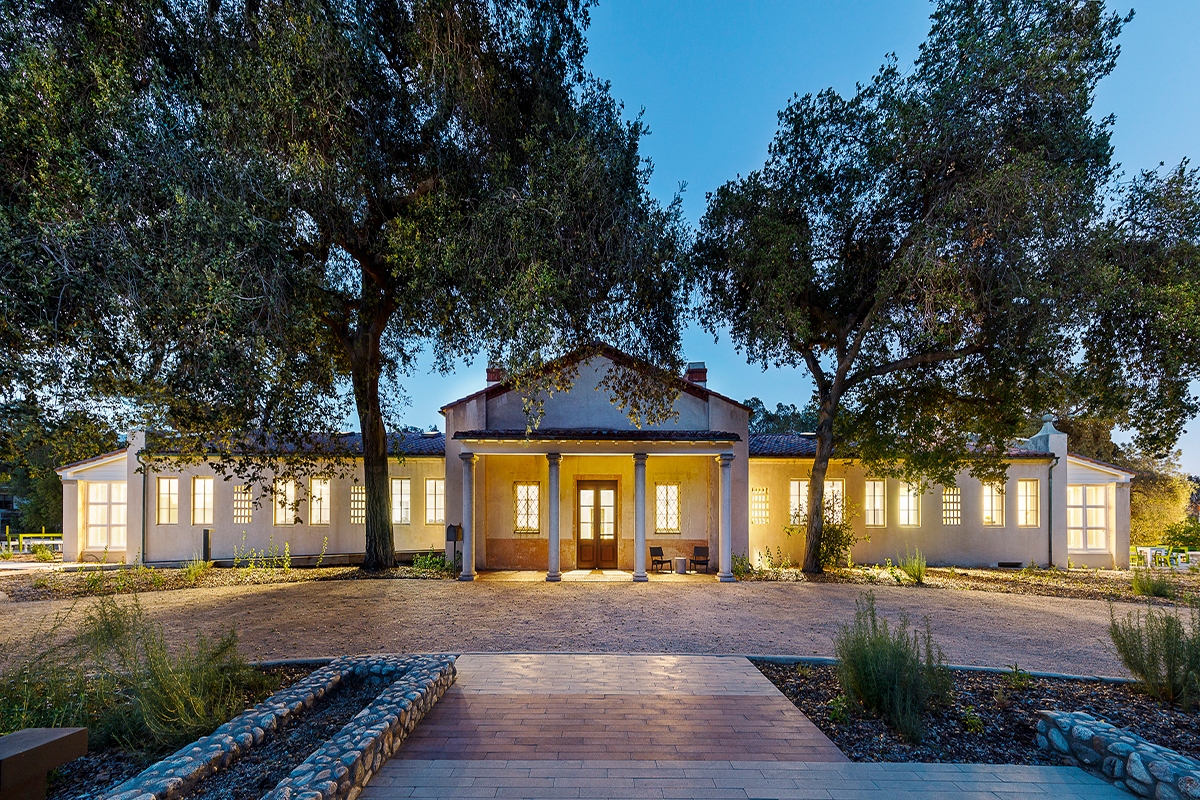
REDFORD CONSERVANCY FOR SUSTAINABILITY
Claremont, CA
Zero Energy Certified
VITAL STATS Certification Status Zero Energy Certified Location Claremont, CA, USA Typology Building Project Area 10,631 SF Owner Occupied Yes Occupancy Type Educational Building Number of Occupants 4 PROJECT TEAM Owner Pitzer College Owner Representative Bev Lloyd (Pitzer College) Project Manager Integral Group General Contractor Kar Construction Architect Carrier Johnson MEP Engineer Integral Group Lighting…
Building
-
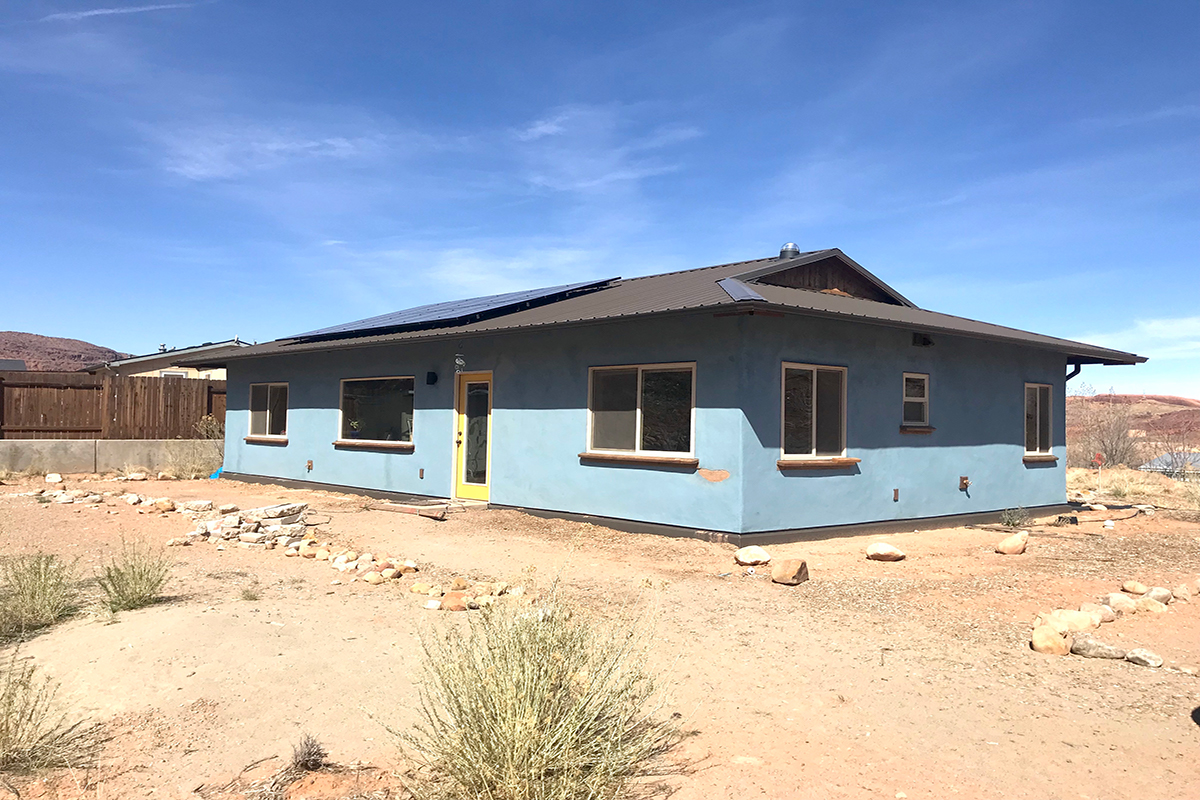
ROCKY ROAD STRAW BALE | COMMUNITY REBUILDS
Moab, UT
Zero Energy Certified
VITAL STATS Certification Status Zero Energy Certified Location Moab, UT, USA Typology Building Project Area 1,150 SF Owner Occupied Yes Number of Occupants 1 PROJECT TEAM Owner Zach Arhens Contractor Community Rebuilds Founding Director Emily Niehaus Executive Director Rikki Eperson Planner Reid Saunders BUILDING SYSTEMS INFORMATION Wall R value and section specification 30. Strawbale Roof…
Renovation
-
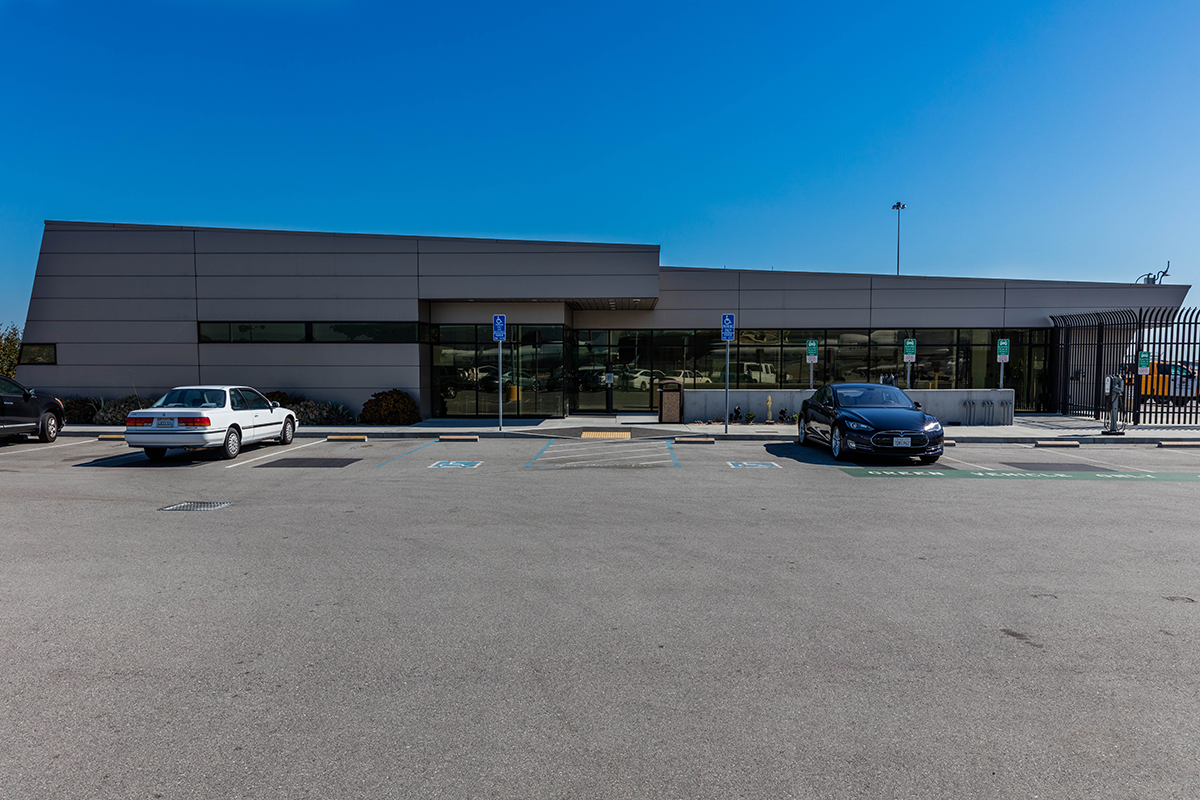
SFO – 1057 – AIRFIELD OPERATIONS FACILITY (AOF)
San Francisco, CA
Zero Energy Certified
VITAL STATS Certification Status Zero Energy Certified Location San Francisco, CA, USA Typology Renovation Project Area 20,240 SF Start of Occupancy June 2014 Owner Occupied Yes Number of Occupants 12 PROJECT TEAM Owner San Francisco International Airport Owner Representative Joshua Heth (City and County of San Francisco) Project Manager Raniel Camacho (City and County of…
Renovation
-
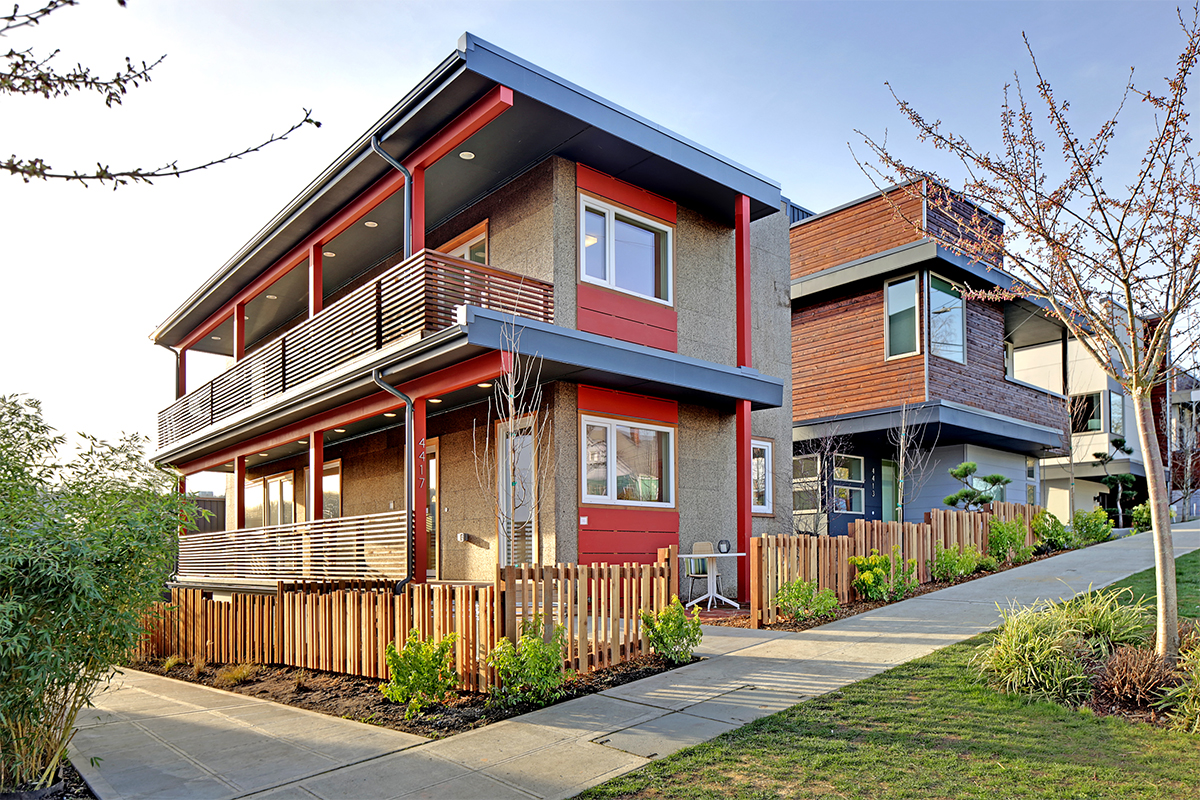
THE CORK HAUS
Seattle, WA, USA
Zero Energy Certified
LBC 3.1
VITAL STATS Certification Status Zero Energy Certified Version of LBC 3.1 Location Seattle, WA, USA Typology Building Project Area 1,711 SF Start of Occupancy January 2015 Owner Occupied Yes Occupancy Type Single Family Residence Number of Occupants 2 PROJECT TEAM Owner Dwell Development Owner Representative Anthony Maschmedt Architect JW Architects Energy Engineer Evergreen Certified Key…
Building
-
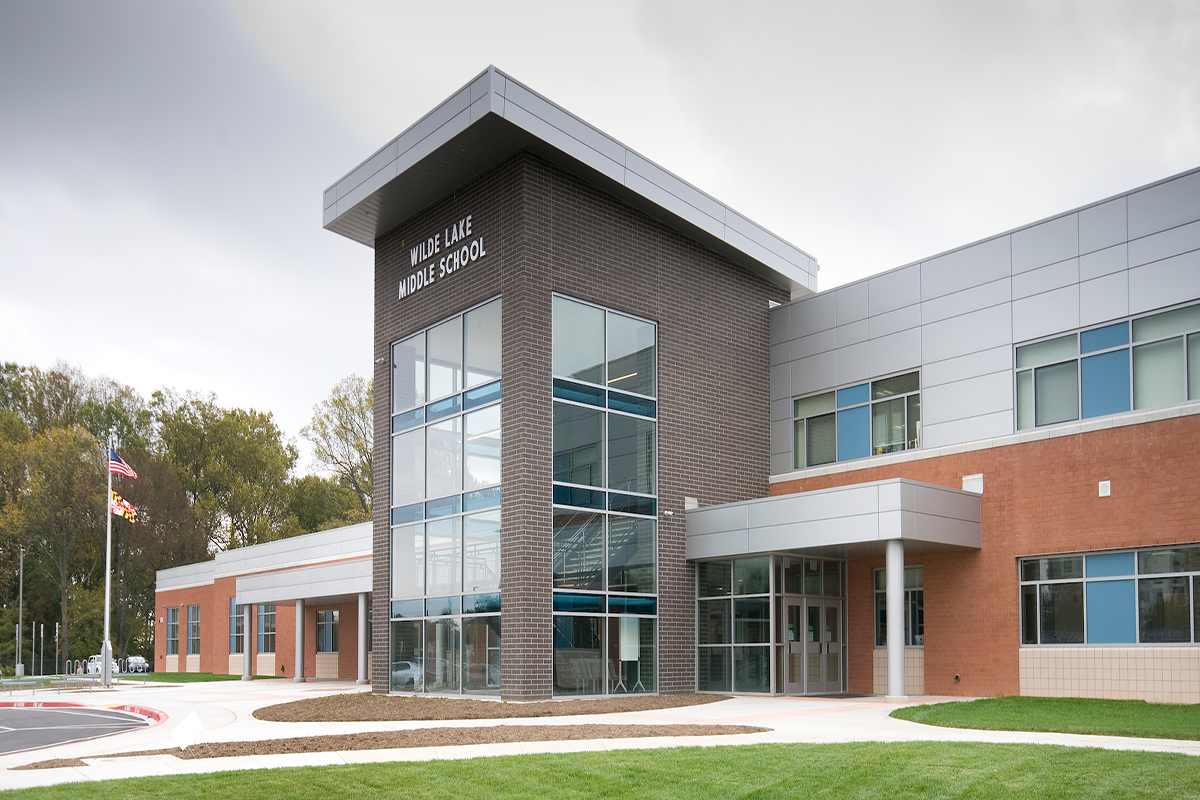
WILDE LAKE MIDDLE SCHOOL
Columbia, MD
Zero Energy Certified
VITAL STATS Certification Status Zero Energy Certified Location Columbia, MD, USA Typology Building Project Area 106,622 SF Owner Occupied Yes Occupancy Type Educational Number of Occupants 800 PROJECT TEAM Owner Howard County Public School System Project Manager Howard County Public School System General Contractor Oak Contracting, LLC Architect TCA Architects, LLC MEP Engineer James Posey…
Building
-
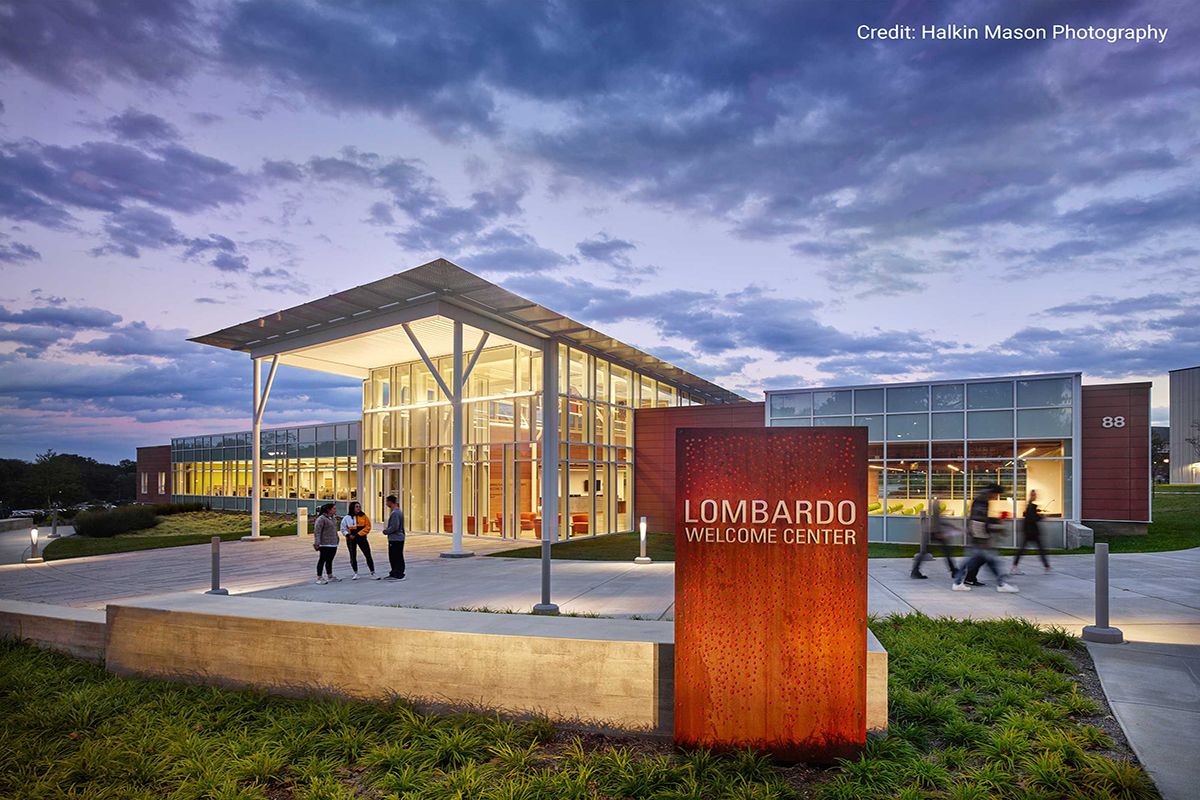
ZERO ENERGY LOMBARDO WELCOME CENTER
Millersville, PA
Zero Energy Certified
VITAL STATS Certification Status Zero Energy Certified Location Millersville, PA, USA Typology Building Project Area 14,600 SF Owner Occupied Yes Occupancy Type Business Number of Occupants 45 PROJECT TEAM Owner Thomas Waltz (Millersville University) Project Manager Steve Strock (Millersville University) General Contractor James Dipaolantonio (Perrotto Builders, Ltd.) Architect Russel Palaca (Spillman Farmer Architects) MEP Engineer…
Building
-
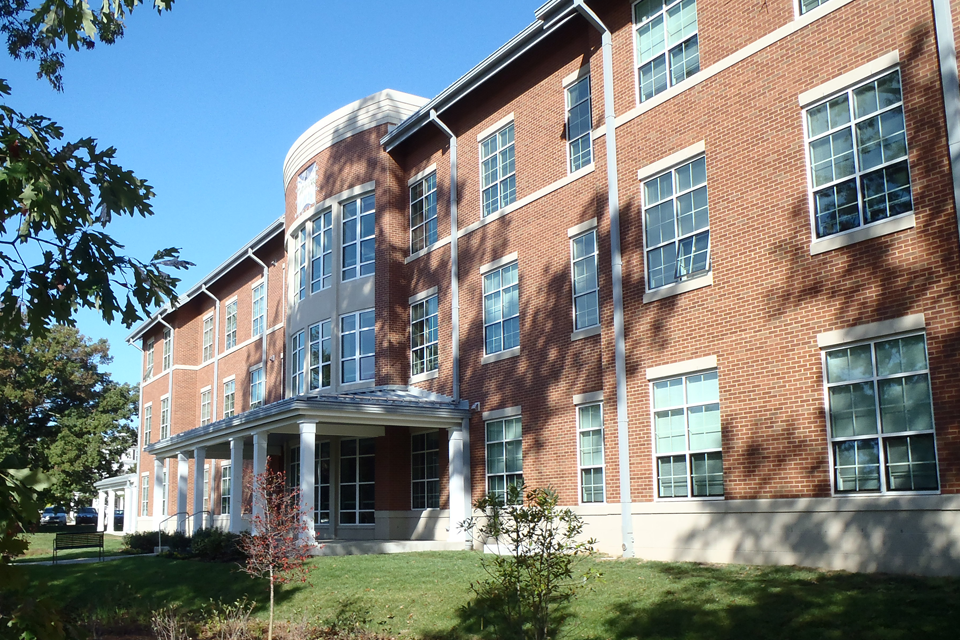
BEREA COLLEGE DEEP GREEN STUDENT RESIDENCE
Berea, Kentucky, USA
Petal Certified
Founded in 1855 by Reverend John G. Fee in Kentucky, Berea College is one of the nation’s most distinctive liberal arts colleges and the South’s first interracial and coeducational college. Berea’s century-and-a-half commitment to social equity continues today and is expressed through the college’s mission statement, otherwise known as their Great Commitment, that places a…
Building
-

CLASS OF 1966 ENVIRONMENTAL CENTER AT WILLIAMS COLLEGE
Williamstown, MA
Petal Certified
LBC 2.1
The Class of 1966 Environmental Center on the campus of Williams College houses the Environmental Studies department and the Zilkha Center for Environmental Initiatives. The project began in 2013 when Williams College instituted its first Environmental Science majors and made the operational decision to co-locate the department with the college’s Center for Environmental Initiatives. The…
Building
