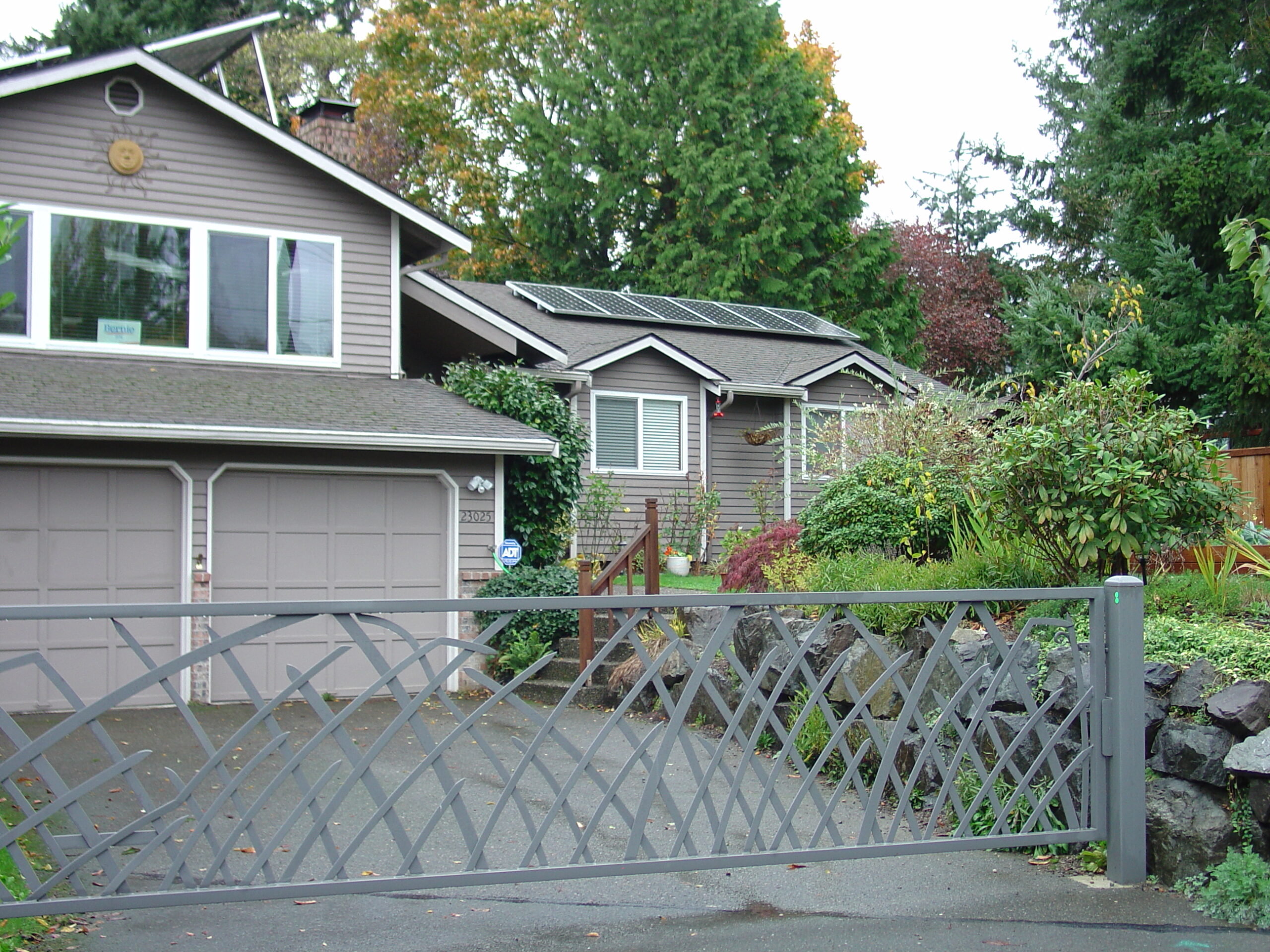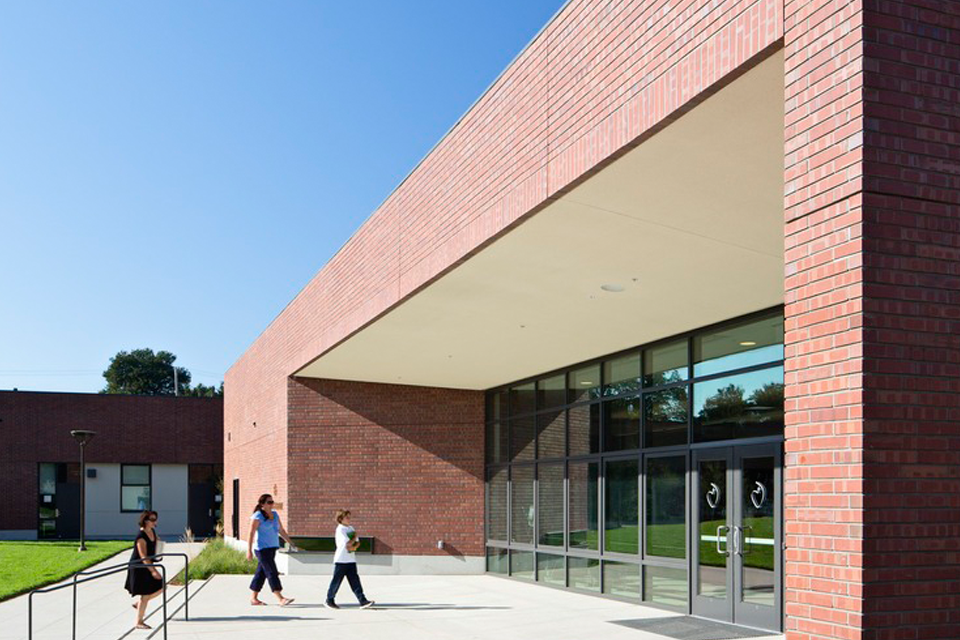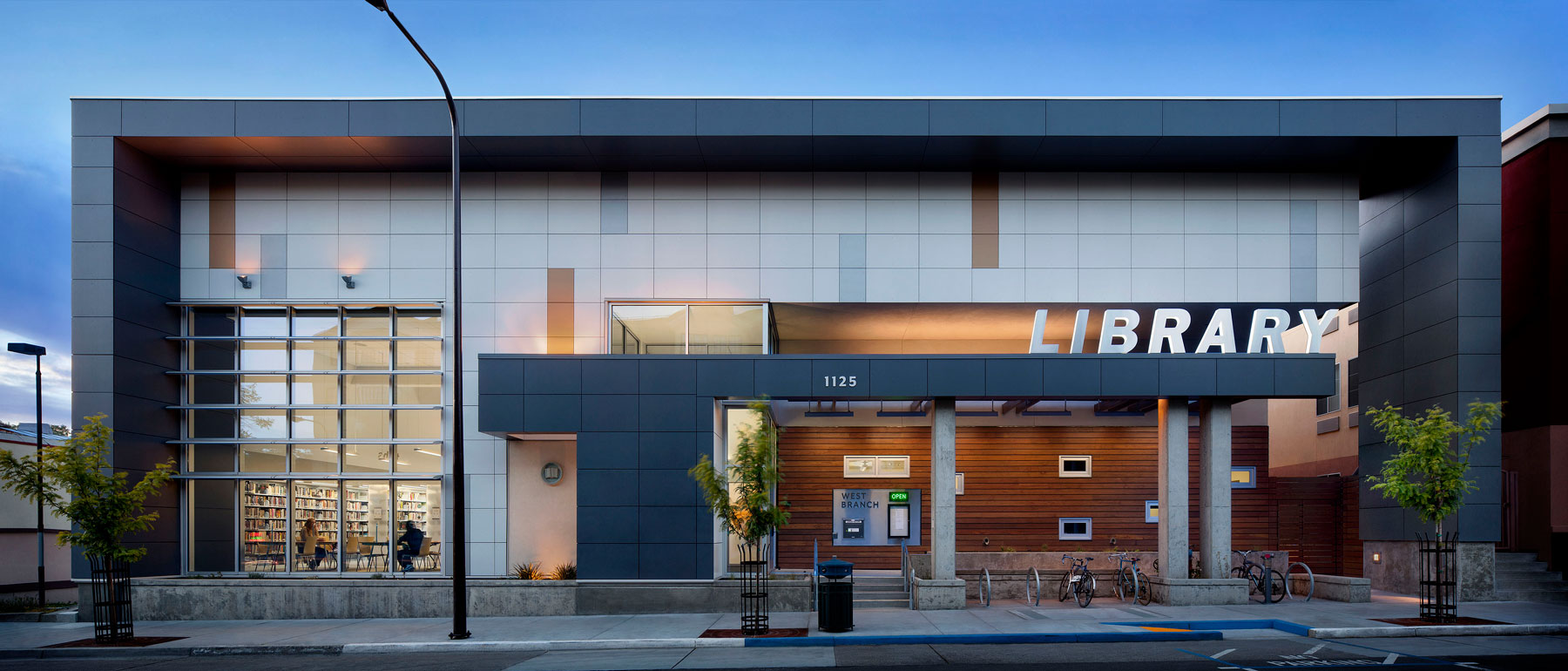Certified Case Studies
Zero Energy
-
CASA SN
Arco, Trentino, Italy
Net Zero Energy Certified
LBC 3.1
This single-family, detached house is located at a 10-minutes drive from the splendid Garda Lake in Italy. The project is a new construction on a greyfield site, previously a garden centre. The project includes the demolition of the old structures, land remediation, and the construction of a 1-story residential unit. Several features of the site…
Building
-
DPR SAN FRANCISCO OFFICE
Net Zero Energy Certified
DPR Construction set out to demonstrate that Net Zero Energy Certified buildings are accessible to a wide range of companies, not just those that are sustainability experts or that have large construction budgets. DPR’s San Francisco office was designed with aggressive energy efficiency goals—a target of net positive energy production achieved through reduction of energy…
-
Journey to Net Zero
Seattle, WA, USA
Net Zero Energy Certified
LBC 3.0
The purpose of this project is partly contained in its name, Journey to Net Zero, but the purpose generally is to refit a century-old Seattle home to produce all of its energy, and to have edible and pleasant landscaping that is a resource for humans and wildlife. The project has a broad environmental focus that…
Renovation
-

Kohler Environmental Center
Wallingford, CT, USA
Net Zero Energy Certified
LBC 3.0
Some schools build environmentally responsible buildings; some schools teach environmental responsibility. At Choate Rosemary Hall, the Kohler Environmental Center, a laboratory for living, brings these two objectives together. The new LEED Platinum 29,325-square-foot academic and residential facility, designed to achieve net-zero energy usage, accommodates cohorts of up to 20 students for a total-immersion environmental living…
Building
-

Mission House Zero
Ann Arbor, MI
Net Zero Energy Certified
The Mission Zero House, a 1901 historic preservation in Ann Arbor, Michigan, is a 1,500 square foot single family home in a climate with four distinct seasons (temperatures ranging from 95°F to -20°F [35°C to -28°C]). Occupied by the Grocoff family (Matt, Kelly and their two young daughters), the intent of Mission Zero House is…
Building
-

PNC Bank Davies & Andrew Branch
Fort Lauderdale
Net Zero Energy Certified
LBC 3.0
With the Davie & Andrews Branch in Ft. Lauderdale, PNC sets a new industry benchmark for high-performance retail bank branch design by achieving net zero energy. This project represented an evolution of PNC’s Green Branch® prototype which was the first design to receive LEED Volume Certification and which led PNC to build more newly-constructed LEED certified…
Building
-

SUSTAINABLE DREAMS
Edmonds, WA
Net Zero Energy Certified
LBC 3.0
Owner David Kendall spent his career as a marine biologist, acutely aware of the impacts of climate change upon ecosystems and human life. Upon retirement, he and his wife decided to take environmental responsibility into their own hands and lower their carbon footprint as much as possible. In 2012, they downsized to a house in…
Renovation
-

Sacred Heart Lower & Middle School Stevens Library
Atherton, CA
Net Zero Energy Certified
The Sacred Heart School (SHS) Lower and Middle School campus includes four new buildings that have been arranged around a large, landscaped space to preserve existing heritage oak trees. The new buildings include two classroom spaces, a performing arts and assembly hall, and the Stevens Library. The Stevens Library is the academic and social heart…
Building
-

WEST BERKELEY PUBLIC LIBRARY
Berkeley, CA
Net Zero Energy Certified
LBC 3.0
In 2009, The City of Berkeley adopted their climate action plan with an aggressive goal: reduce greenhouse gas emissions by 33% (below 2000 levels) by 2020 and by 80% by 2050. To reach their target, the city realized they would need every new building to operate at net zero energy. In 2008, a measure was…
Building
-

WILLOWBROOK HOUSE
Austin, TX
Net Zero Energy Certified
LBC 2.1
Sunshine Mathon designed and remodeled the Willowbrook house with the primary goal of providing his family with an inspiring and comfortable place to live. A critical aspect of the inspiration was to reduce the impact of his family’s lifestyle on the land, and the community in which they live. Though Mathon had a tacit goal…
Building
