Certified Case Studies
Living Building Challenge
-
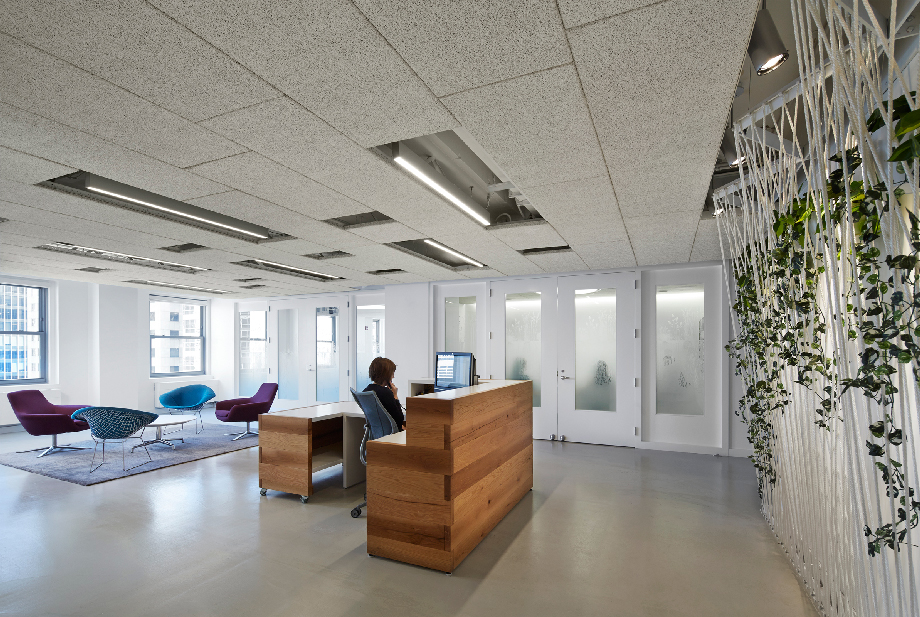
NRDC CHICAGO – MIDWEST OFFICES
Chicago, IL, USA
Petal Certified
The Midwest Offices of the Natural Resources Defense Council (NRDC), located in Chicago’s historic Civic Opera House, is the first tenant improvement project in the world to achieve certification through the Living Building Challenge™. In keeping with the NRDC’s mission to be the “Earth’s Best Defense,” the design demonstrates the organization’s commitment to a cleaner,…
Renovation
-
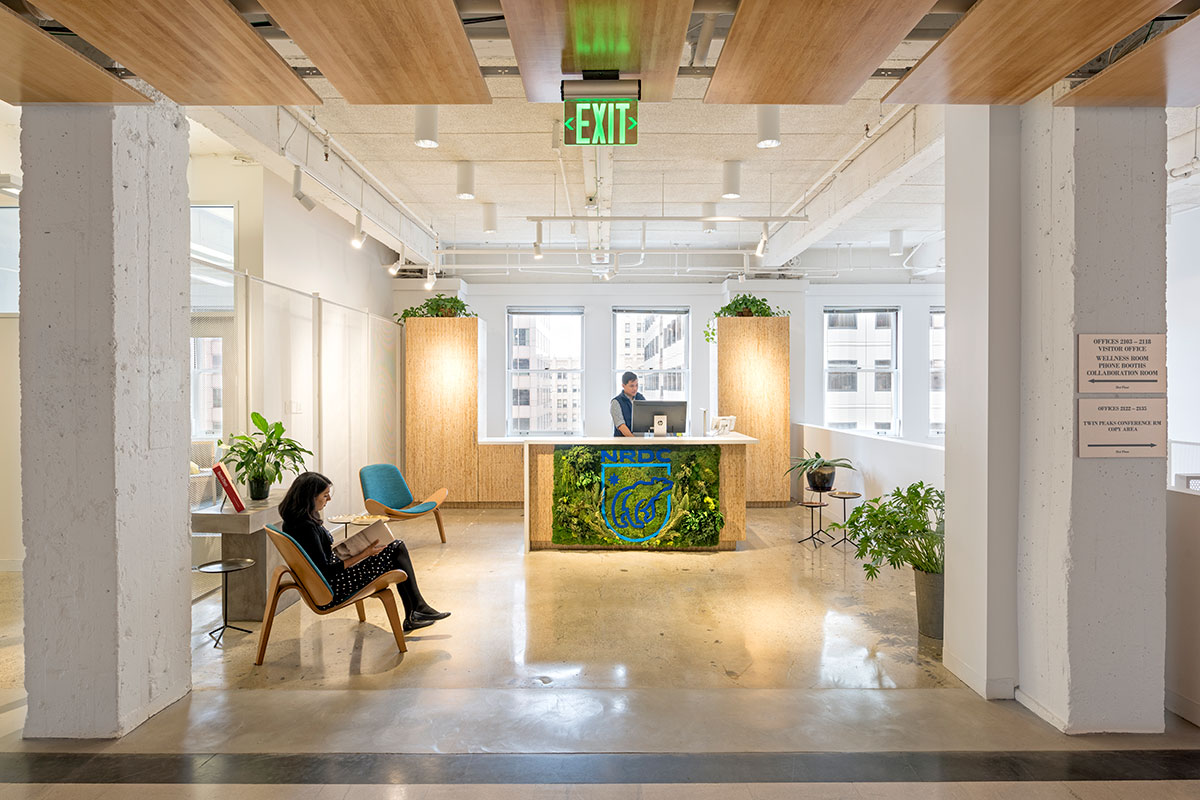
NATURAL RESOURCES DEFENSE COUNCIL – SAN FRANCISCO OFFICE
San Francisco, CA, USA
Petal Certified
LBC 3.1
In 2015, after more than a decade of occupying two floors of the Hunter-Dulin building in downtown San Francisco, the need to renovate the Bay Area office of the Natural Resources Defense Council (NRDC) arose. With the aid of Gensler as the architect and GCI General Contractors, NRDC created a space that embraces their mission,…
Renovation
-
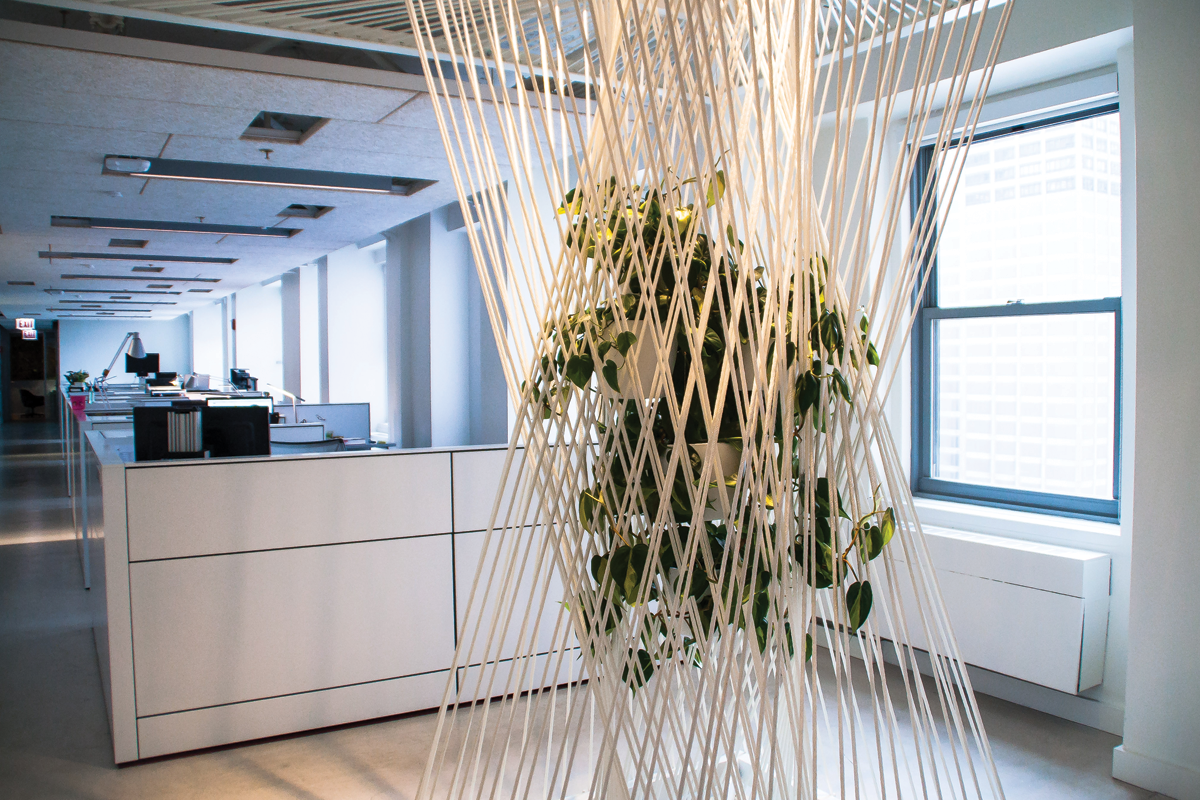
NRDC MIDWEST EXPANSION
Chicago, IL, USA
Petal Certified
LBC 3.0
The Natural Resources Defense Council (NRDC) did not think twice about pursuing Living Building Challenge Certification for the expansion of their Petal Certified Midwest office, located in the Civic Opera House Building in downtown Chicago, Illinois. After two years of occupancy in the office, it became clear that the efforts made under the guidance of…
Renovation
-
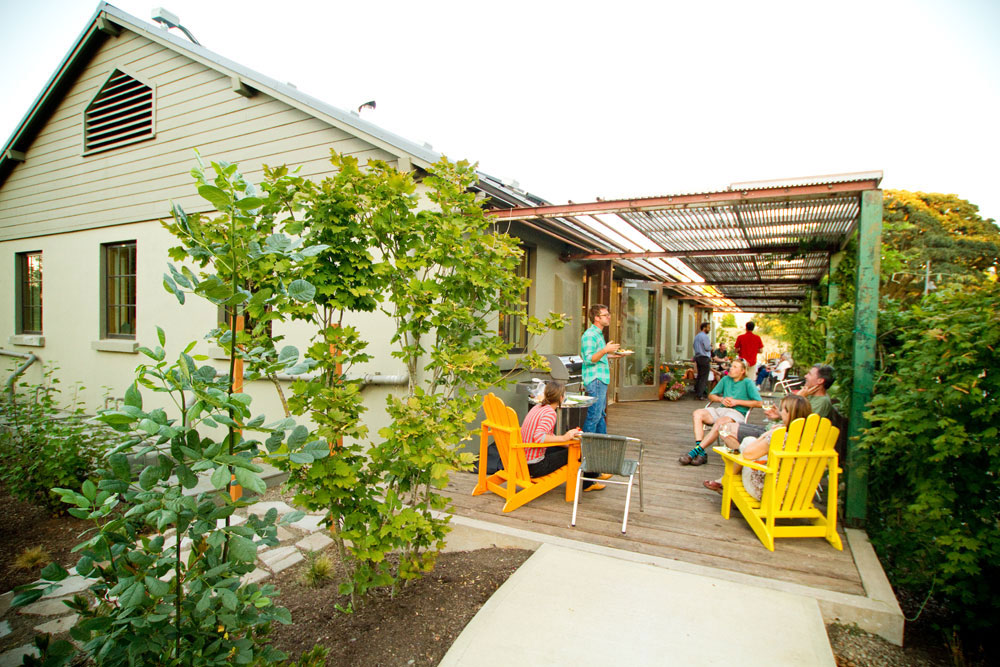
PAINTERS HALL
Salem, OR
Petal Certified
Painters Hall is Pringle Creek’s Community Center, Café, Office, art gallery, and event venue. Originally built in the 1930’s, Painters Hall was renovated to LEED Platinum Net Zero Energy Building standards in 2010, demonstrating the potential of converting existing building stock into high‐performance, sustainable building sites. Painters Hall features simple low-‐cost solutions for energy reduction,…
Building
-
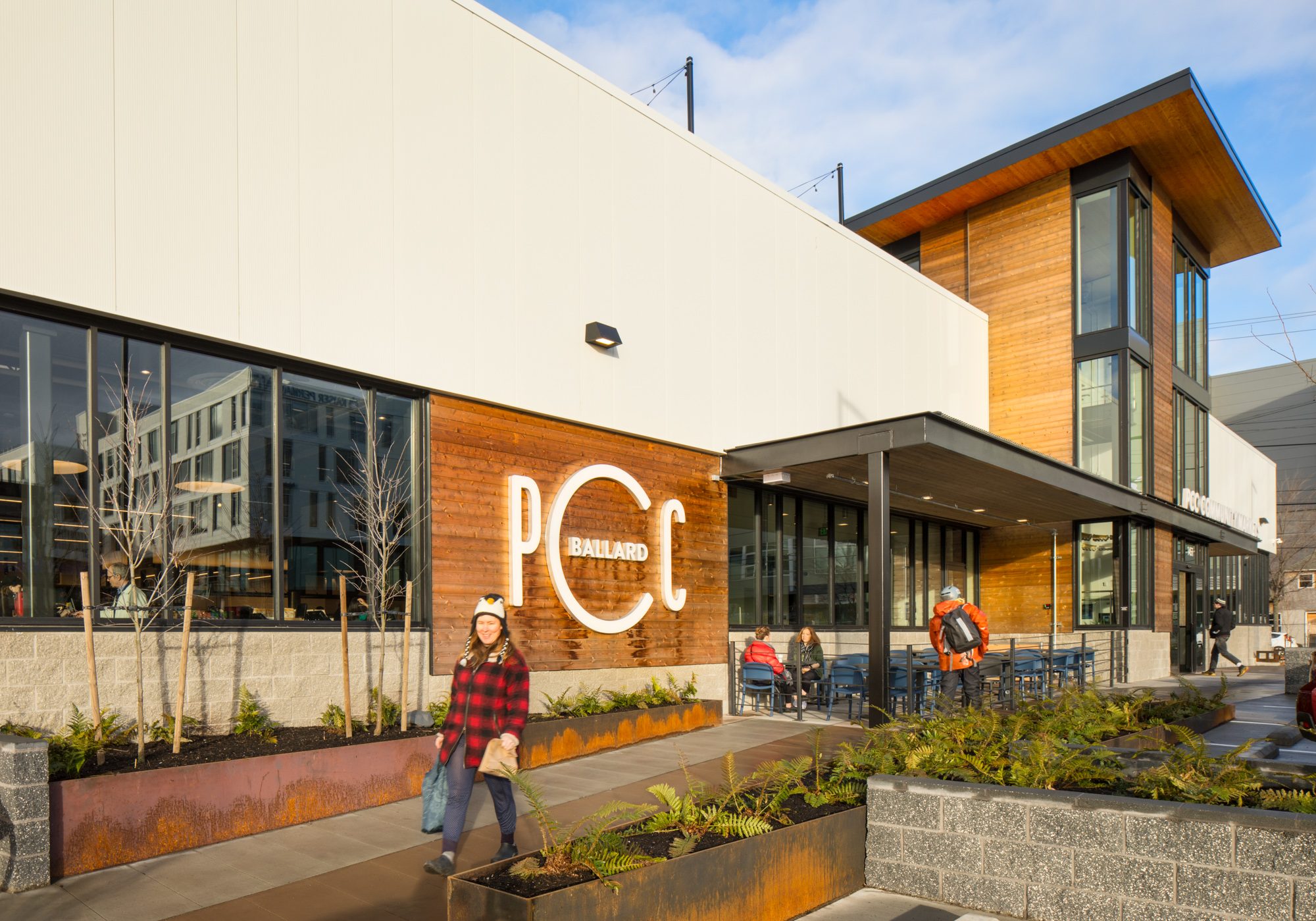
PCC Ballard
Seattle, WA, USA
Petal Certified
LBC 3.1
Vital Stats Certification Status Petal Certified Version of LBC 3.1 Location Seattle, WA, USA Project Area 23,482 SF Start of Occupancy October 2019 Owner Occupied Yes Number of Occupants 58 Project Team Owner PCC Community Markets General Contractor Woodman Construction Construction Management PCC Community Markets Architect MG2 MEP Consultants SeaTac Electric – Electrical Consultant; Williams…
Building
-

PCC Bellevue
Bellevue, WA, USA
Petal Certified
LBC 3.1
Vital Stats Certification Status Petal Certified Version of LBC 3.1 Location Bellevue, WA, USA Gross Building Area 25,323 SF Start of Occupancy May 2020 Owner Occupied Yes Number of Occupants 58 Project Team Owner & Project Director PCC Community Markets General Contractor Woodman Construction Architect MG2 Mechanical Design Harris Group Mechanical & Plumbing Consultant Williams…
Building
-
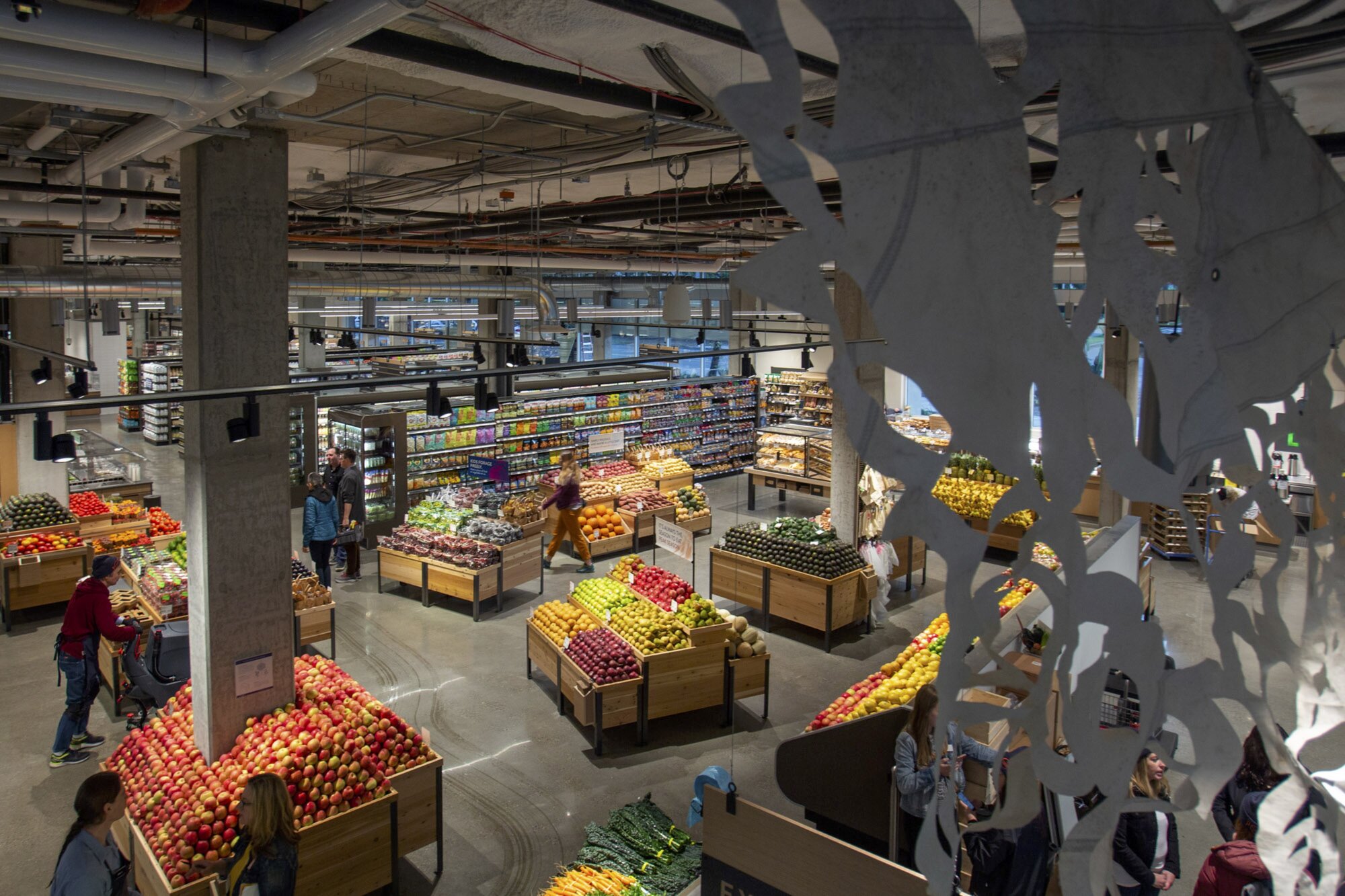
PCC West Seattle
Seattle, WA
Petal Certified
LBC 3.1
Vital Stats Certification Status Petal Certified Version of LBC 3.1 Location Seattle, WA, USA Project Area 24,212 square feet Start of Occupancy September 2019 Owner Occupied Yes Number of Occupants 58 Project Team Owner PCC Community Markets General Contractor Woodman Construction Architect MG2, Graham Baba Architects Mechanical Engineer Harris Group Electrical Consultant SeaTac Electric Plumbing…
Building
-
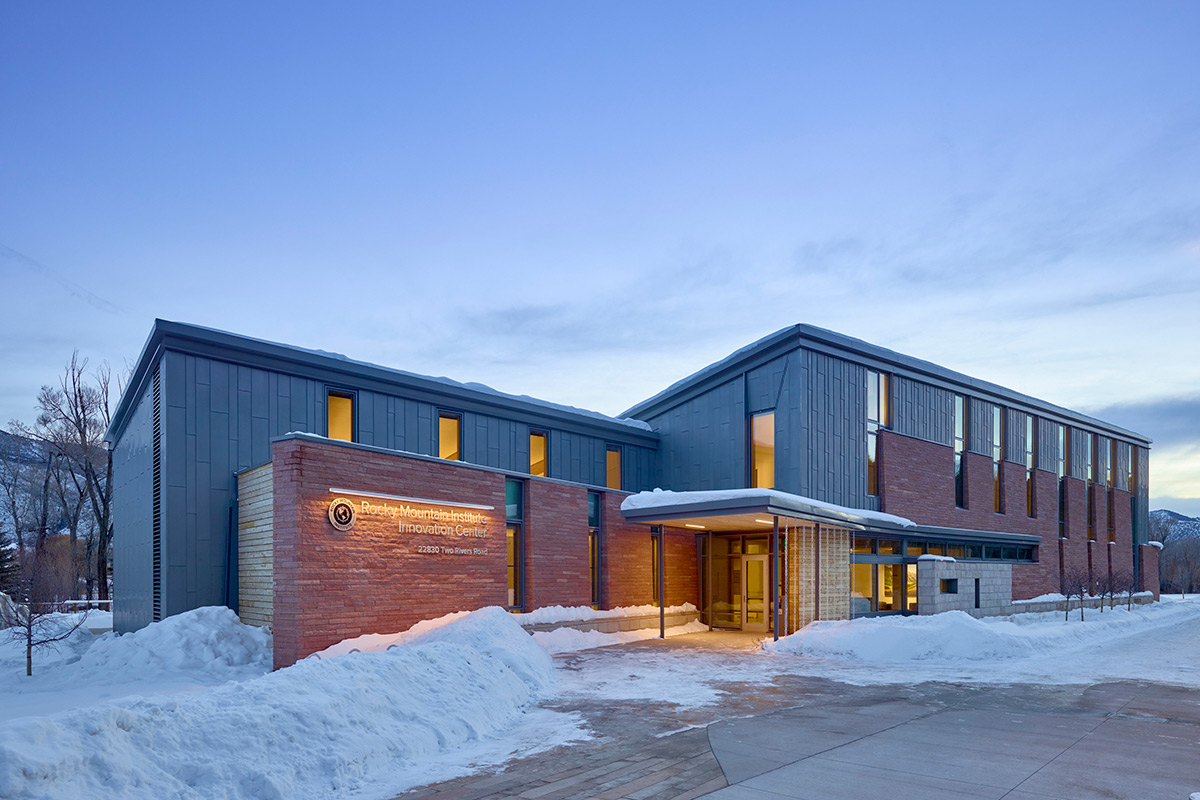
ROCKY MOUNTAIN INSTITUTE INNOVATION CENTER
Basalt, CO
Petal Certified
LBC 2.1
To advance RMI’s mission “to drive the efficient and restorative use of resources,” the Innovation Center advances the most sustainably integrated building possible. It was designed to meet the Rocky Mountain Institute’s (RMI) criteria of a net zero facility with a maximum annual energy consumption of 19 kBtu per square foot with materials commercially available…
Building
-
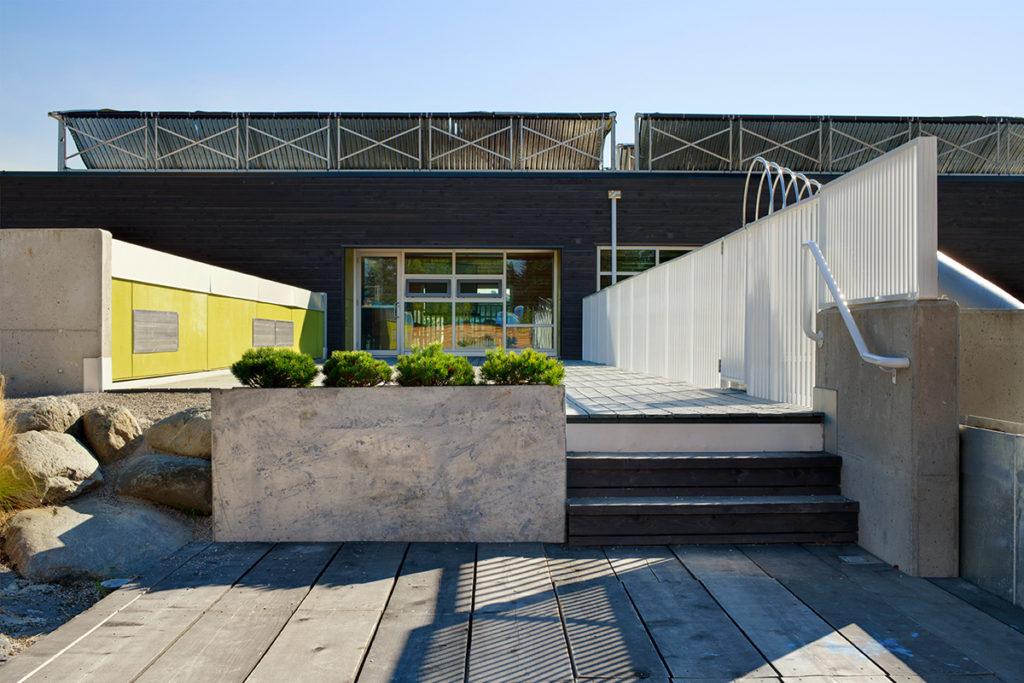
UNIVERCITY CHILDCARE CENTRE
Burnaby, BC, Canada
Petal Certified
Officially opened in April 2012, the UniverCity Childcare Centre is located at the heart of UniverCity, Simon Fraser University’s high-density, sustainable community on Burnaby Mountain, British Columbia. The 5,700-ft2 facility hosts 50 children ranging from 3 to 5 years old. The building provides two centres with separate spaces and services for two groups of 25…
Building
-
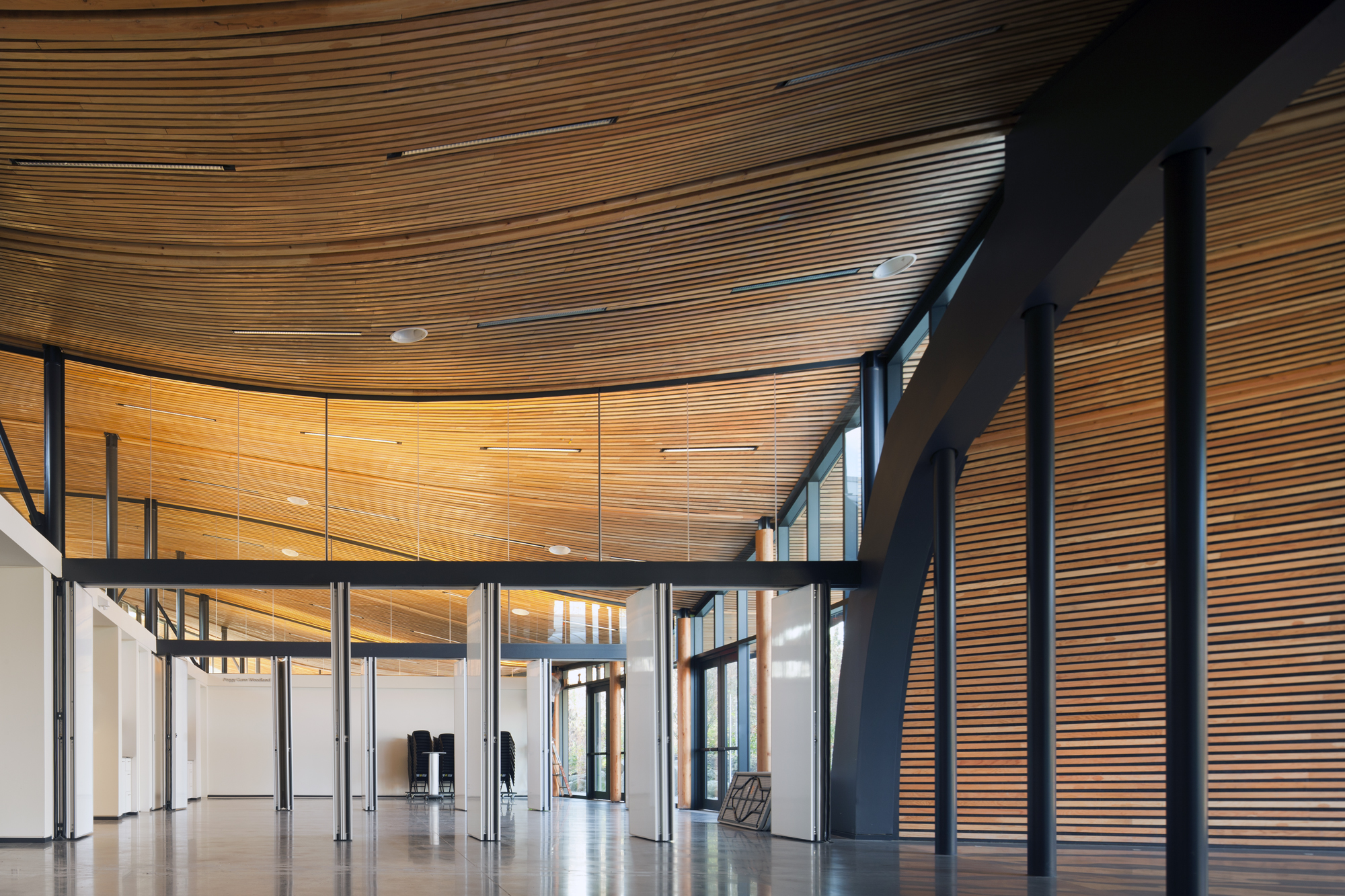
VANDUSEN BOTANICAL GARDEN VISITOR CENTRE
Vancouver, BC, Canada
Petal Certified
In 2007, Perkins+Will was commissioned to create a signature, green facility that would increase the VanDusen Botanical Garden’s visitorship and enhance its international stature. Designed to be one with nature, the Visitor Centre creates a harmonious balance between architecture and landscape—from both a visual and an ecological perspective. Inspired by the organic forms and natural…
Infrastructure + Landscape
