Certified Case Studies
Zero Energy
-
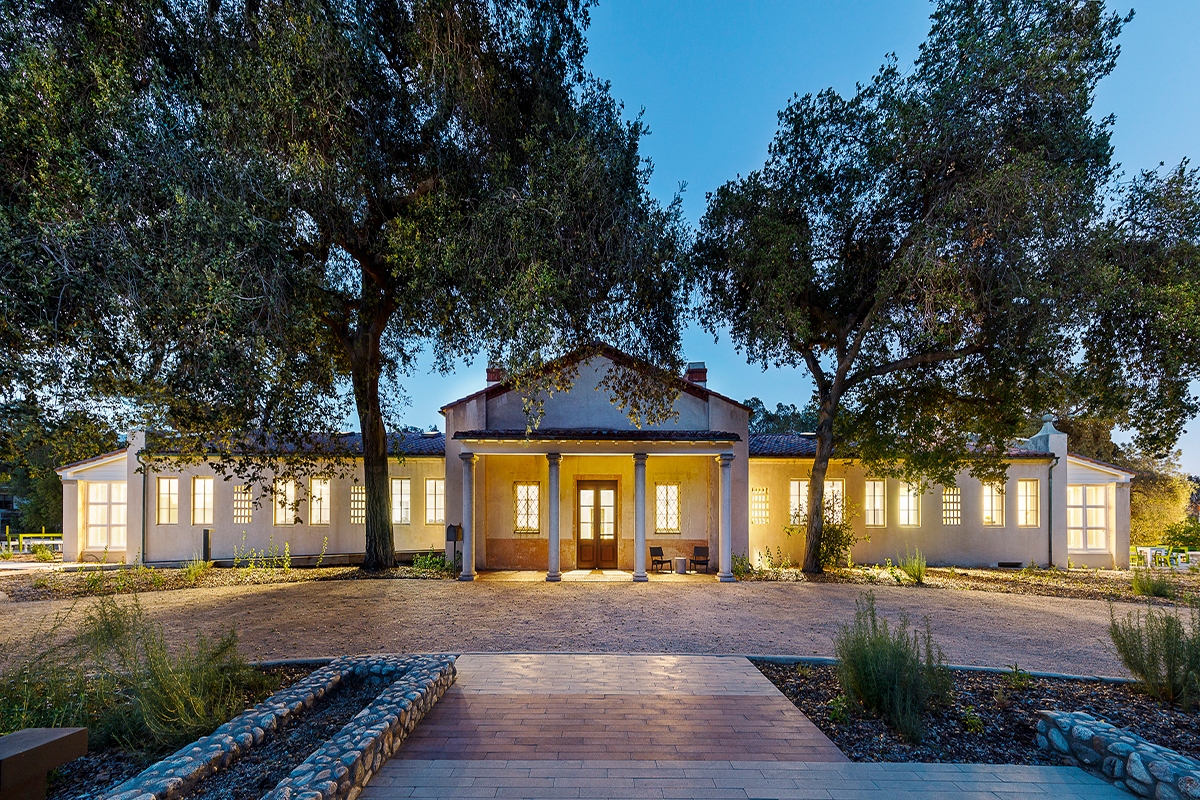
REDFORD CONSERVANCY FOR SUSTAINABILITY
Claremont, CA
Zero Energy Certified
VITAL STATS Certification Status Zero Energy Certified Location Claremont, CA, USA Typology Building Project Area 10,631 SF Owner Occupied Yes Occupancy Type Educational Building Number of Occupants 4 PROJECT TEAM Owner Pitzer College Owner Representative Bev Lloyd (Pitzer College) Project Manager Integral Group General Contractor Kar Construction Architect Carrier Johnson MEP Engineer Integral Group Lighting…
Building
-
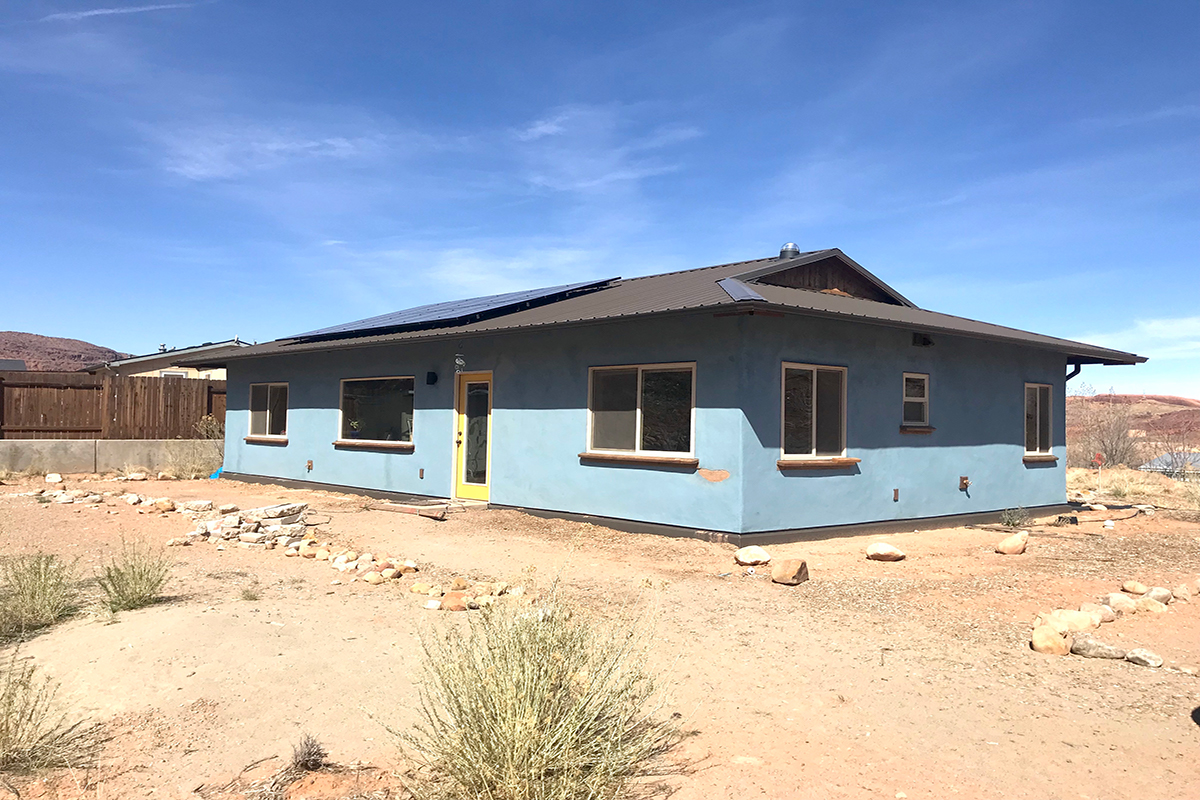
ROCKY ROAD STRAW BALE | COMMUNITY REBUILDS
Moab, UT
Zero Energy Certified
VITAL STATS Certification Status Zero Energy Certified Location Moab, UT, USA Typology Building Project Area 1,150 SF Owner Occupied Yes Number of Occupants 1 PROJECT TEAM Owner Zach Arhens Contractor Community Rebuilds Founding Director Emily Niehaus Executive Director Rikki Eperson Planner Reid Saunders BUILDING SYSTEMS INFORMATION Wall R value and section specification 30. Strawbale Roof…
Renovation
-
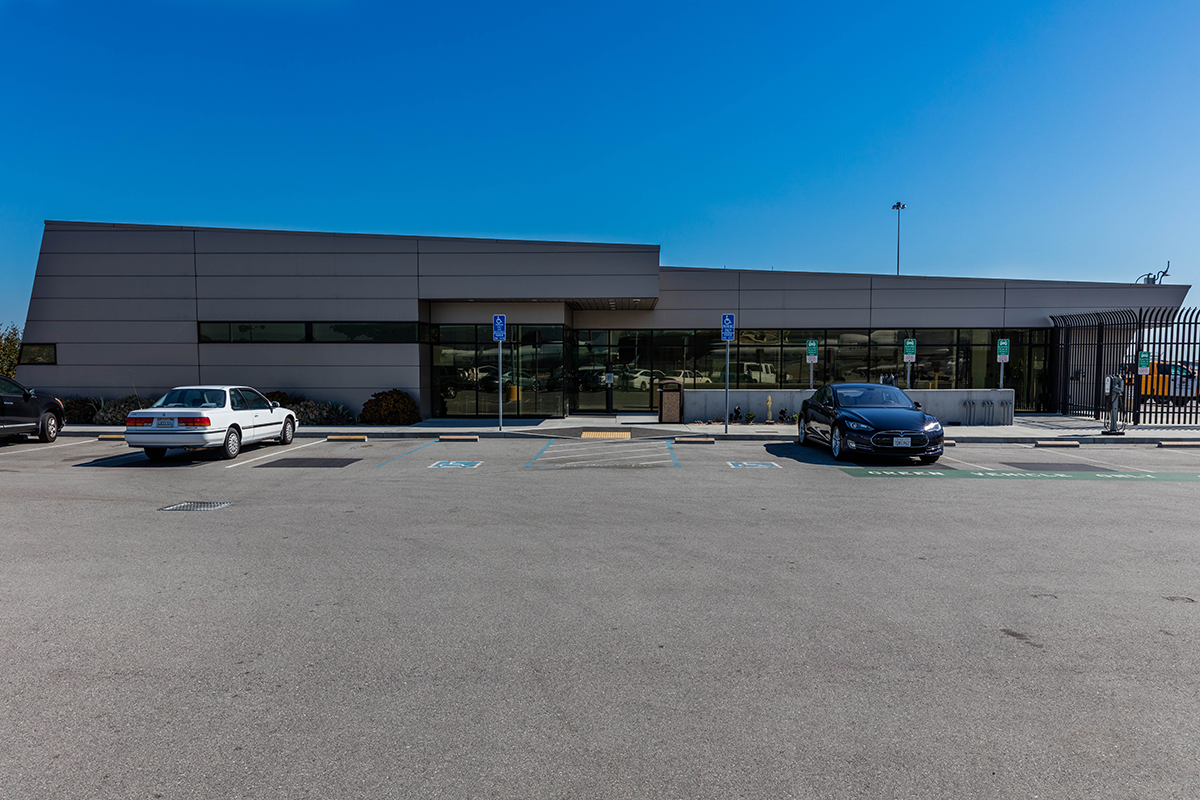
SFO – 1057 – AIRFIELD OPERATIONS FACILITY (AOF)
San Francisco, CA
Zero Energy Certified
VITAL STATS Certification Status Zero Energy Certified Location San Francisco, CA, USA Typology Renovation Project Area 20,240 SF Start of Occupancy June 2014 Owner Occupied Yes Number of Occupants 12 PROJECT TEAM Owner San Francisco International Airport Owner Representative Joshua Heth (City and County of San Francisco) Project Manager Raniel Camacho (City and County of…
Renovation
-
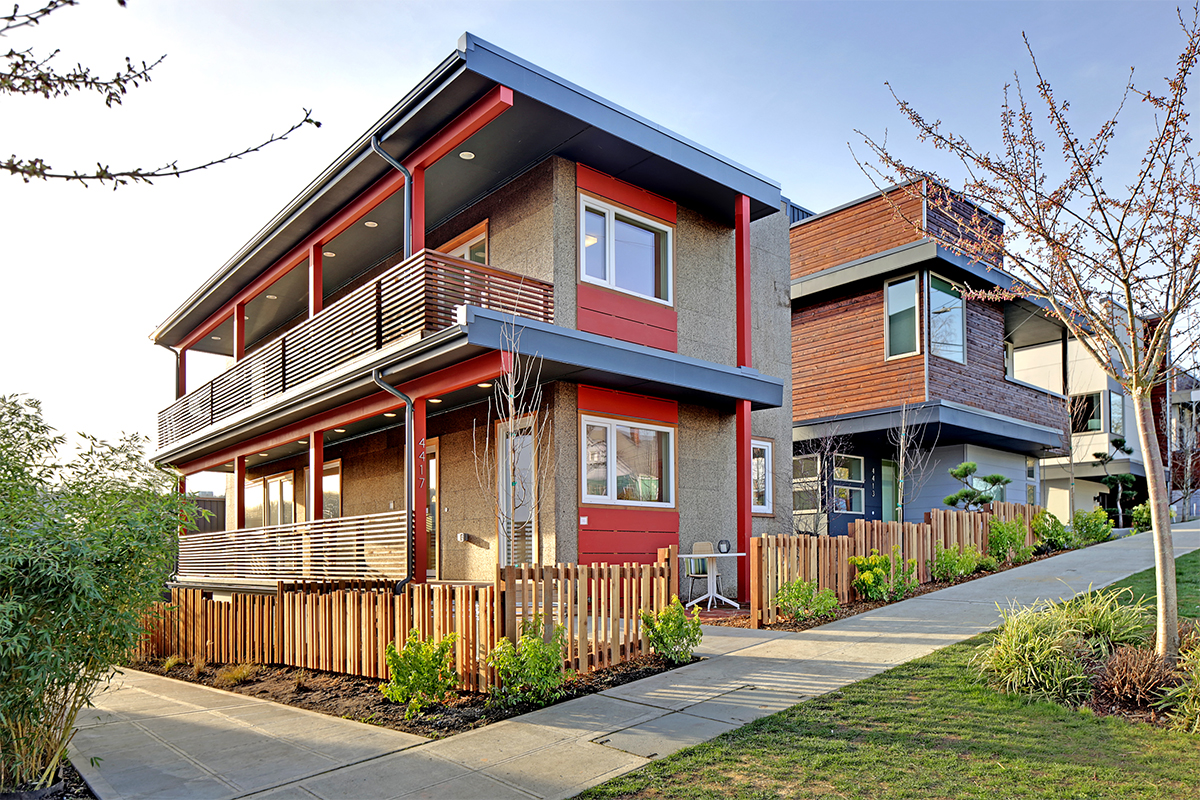
THE CORK HAUS
Seattle, WA, USA
Zero Energy Certified
LBC 3.1
VITAL STATS Certification Status Zero Energy Certified Version of LBC 3.1 Location Seattle, WA, USA Typology Building Project Area 1,711 SF Start of Occupancy January 2015 Owner Occupied Yes Occupancy Type Single Family Residence Number of Occupants 2 PROJECT TEAM Owner Dwell Development Owner Representative Anthony Maschmedt Architect JW Architects Energy Engineer Evergreen Certified Key…
Building
-
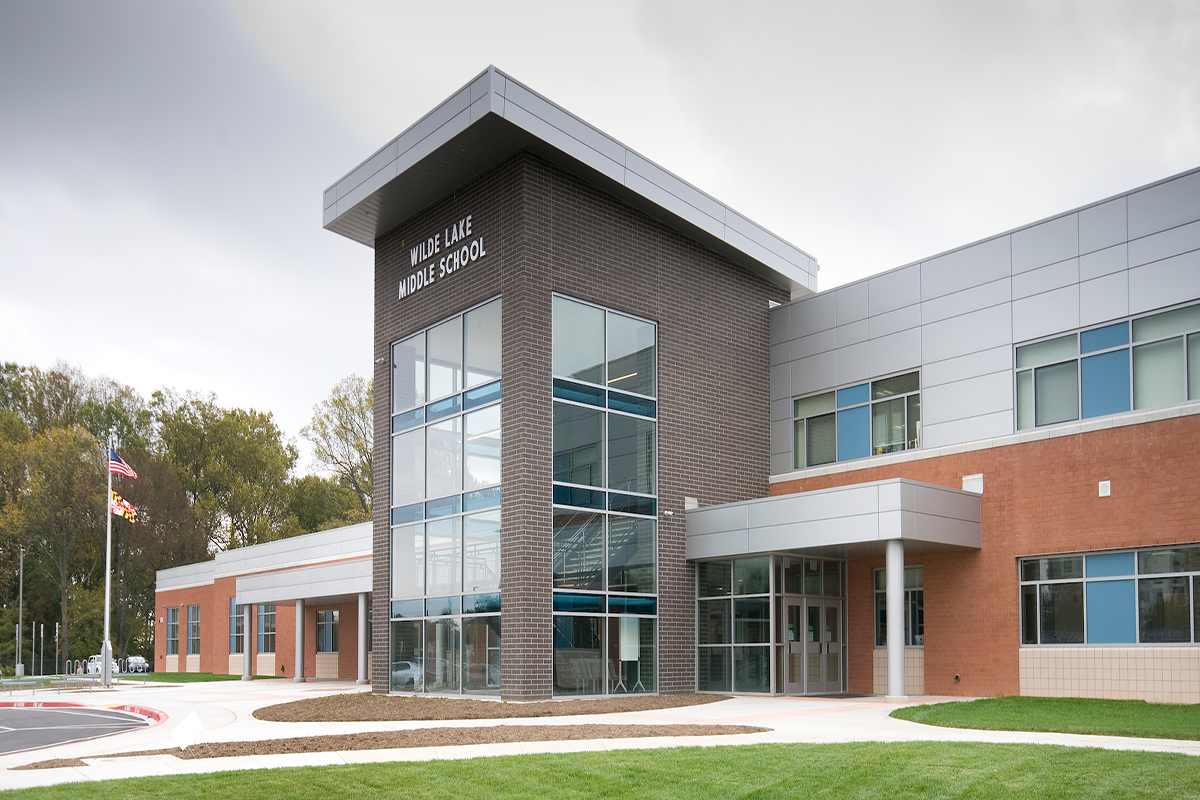
WILDE LAKE MIDDLE SCHOOL
Columbia, MD
Zero Energy Certified
VITAL STATS Certification Status Zero Energy Certified Location Columbia, MD, USA Typology Building Project Area 106,622 SF Owner Occupied Yes Occupancy Type Educational Number of Occupants 800 PROJECT TEAM Owner Howard County Public School System Project Manager Howard County Public School System General Contractor Oak Contracting, LLC Architect TCA Architects, LLC MEP Engineer James Posey…
Building
-
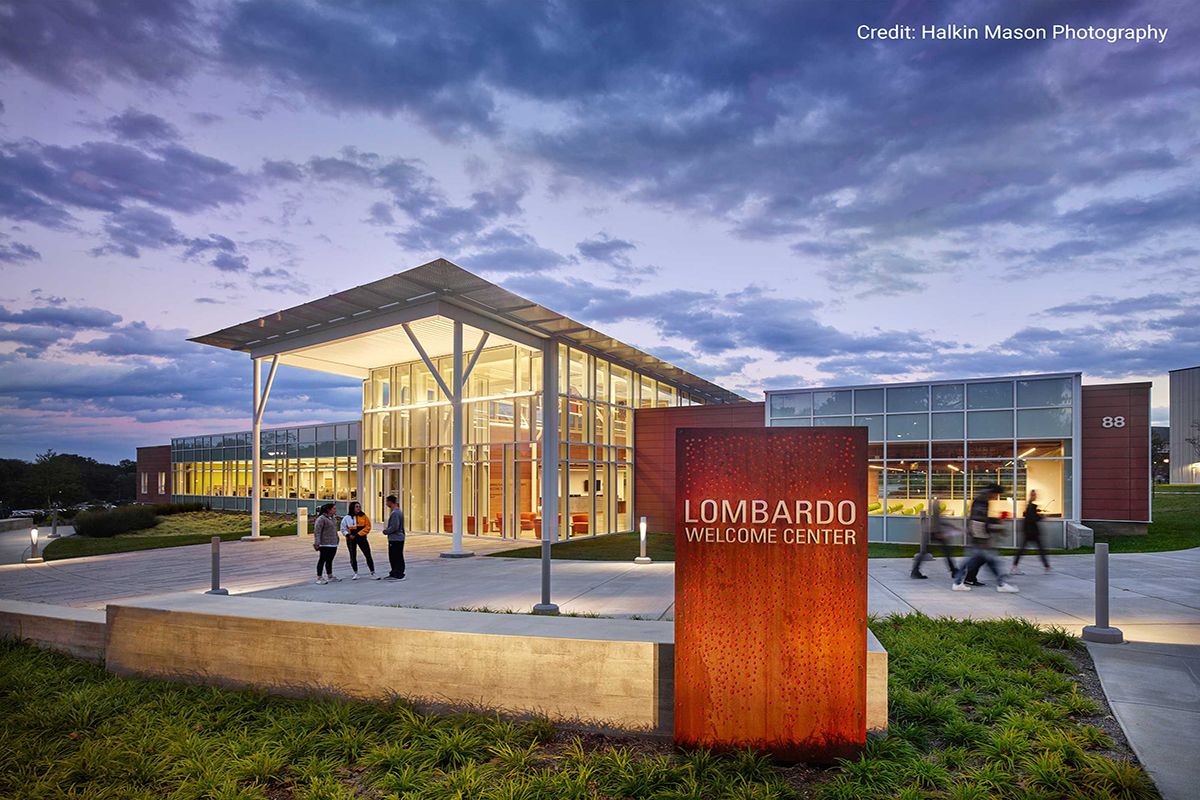
ZERO ENERGY LOMBARDO WELCOME CENTER
Millersville, PA
Zero Energy Certified
VITAL STATS Certification Status Zero Energy Certified Location Millersville, PA, USA Typology Building Project Area 14,600 SF Owner Occupied Yes Occupancy Type Business Number of Occupants 45 PROJECT TEAM Owner Thomas Waltz (Millersville University) Project Manager Steve Strock (Millersville University) General Contractor James Dipaolantonio (Perrotto Builders, Ltd.) Architect Russel Palaca (Spillman Farmer Architects) MEP Engineer…
Building
-
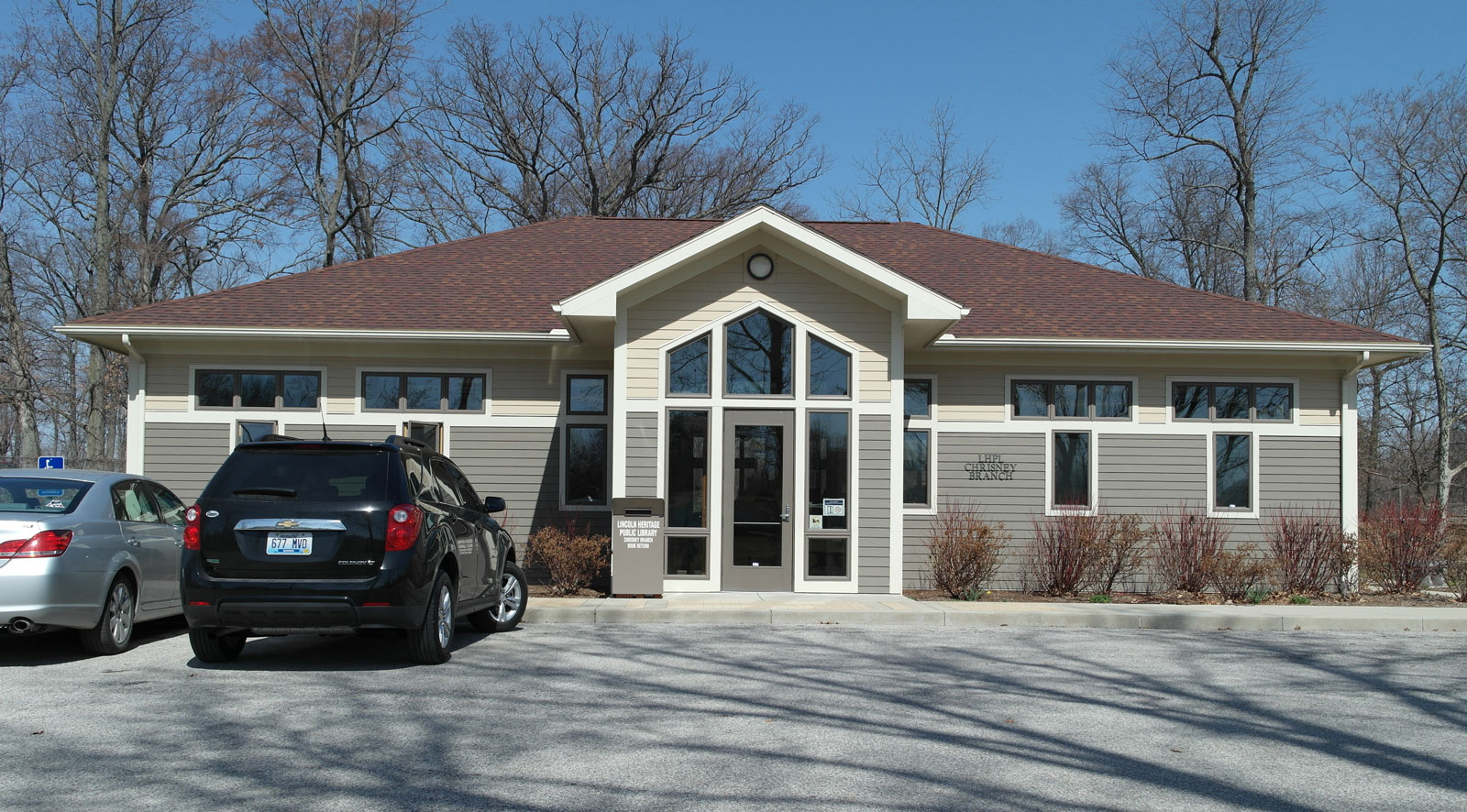
Chrisney Branch Library – Lincoln Heritage Public Building
Chrisney, IN
Net Zero Energy Certified
LBC 3.0
In 2007, the Town of Chrisney, a small, rural community of fewer than 600 people, executed a feasibility study for a prospective library facility. The study revealed that a branch of the Lincoln Heritage Public Library could only be realized if it had virtually no operating costs due to the limited capacity of the local…
Building
-
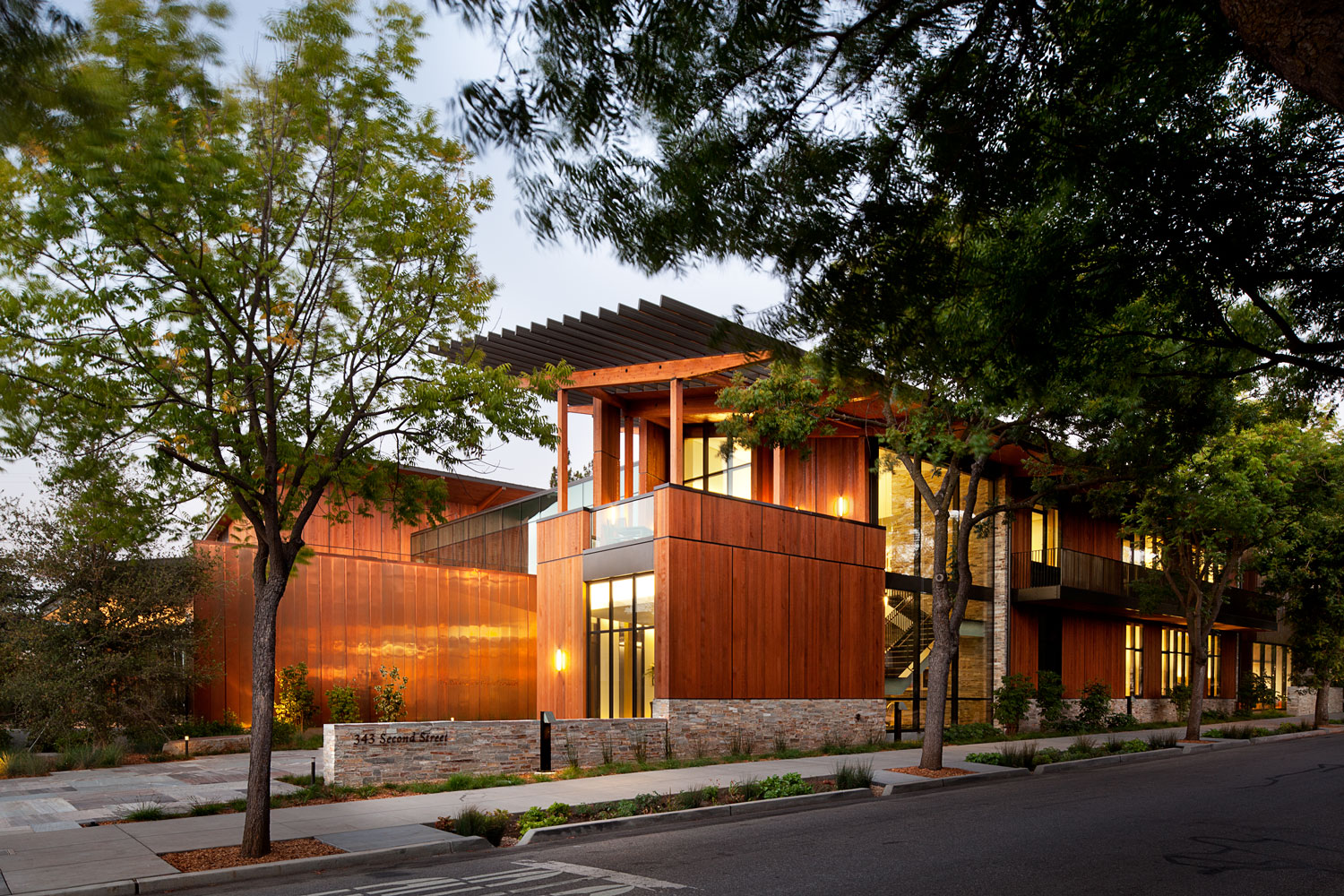
David & Lucile Packard Foundation Headquarters
Los Altos, CA
Net Zero Energy Certified
The headquarters for The David and Lucile Packard Foundation in Los Altos, California brings staff, grantees and partners together to solve the world’s most intractable problems. Passive, bioclimatic design strategies support the core philanthropic mission while serving as the basis of LEED Platinum building certification and Net Zero Energy performance. The Packard Foundation’s connection to…
Building
-
THE PUTNEY SCHOOL FIELD HOUSE
Net Zero Energy Certified
LBC 3.0
“This is not just a gym. . . . We want this to be a place where our students can learn about being environmentally responsible, so that later in life, when they are making choices, they can say it’s possible.” –Randy Smith, CFO, The Putney School The field house began with a vision. The Putney…
-
Hood River Middle School Music & Science Building
The Music and Science Building is the latest addition to the Hood River Middle School (HRMS) campus in Hood River, Oregon. It provides a new facility to serve the school’s remarkable and unique Outdoor Classroom Project based on the principles of Permaculture. Situated directly adjacent to the historic main school building on the campus, the…
